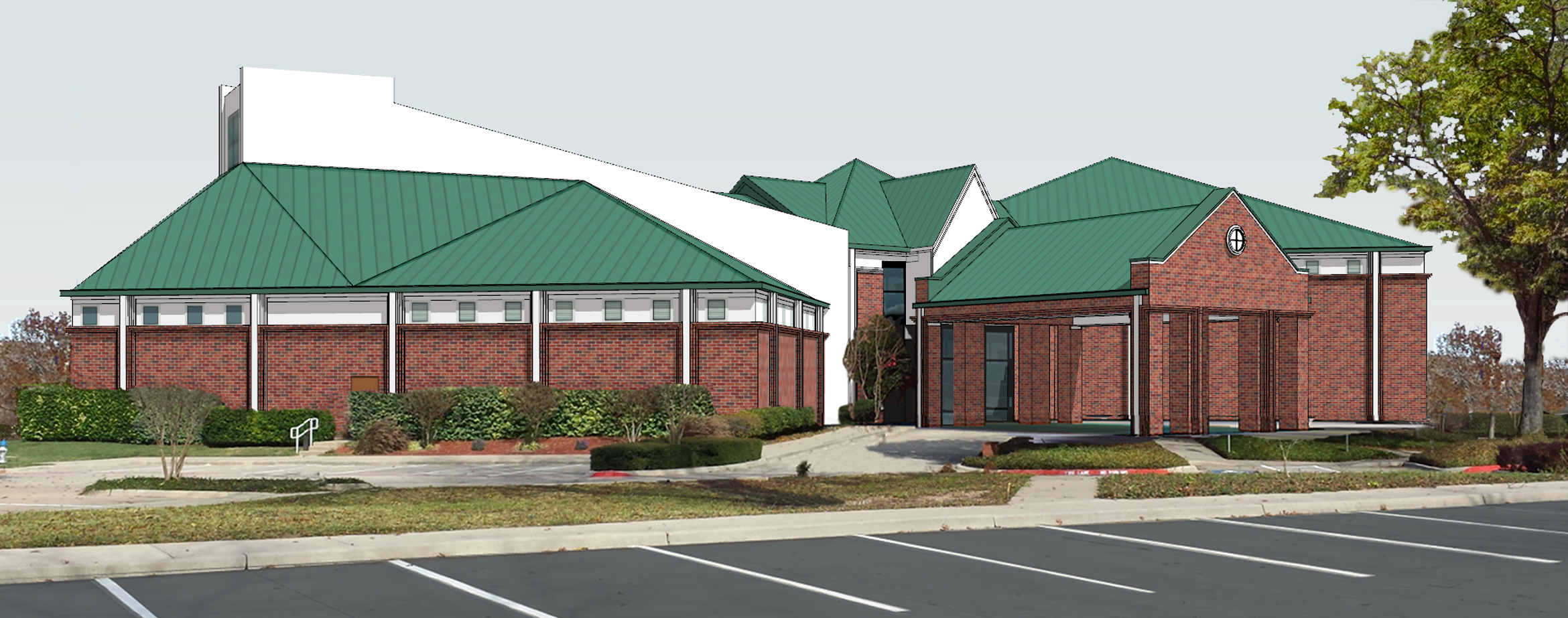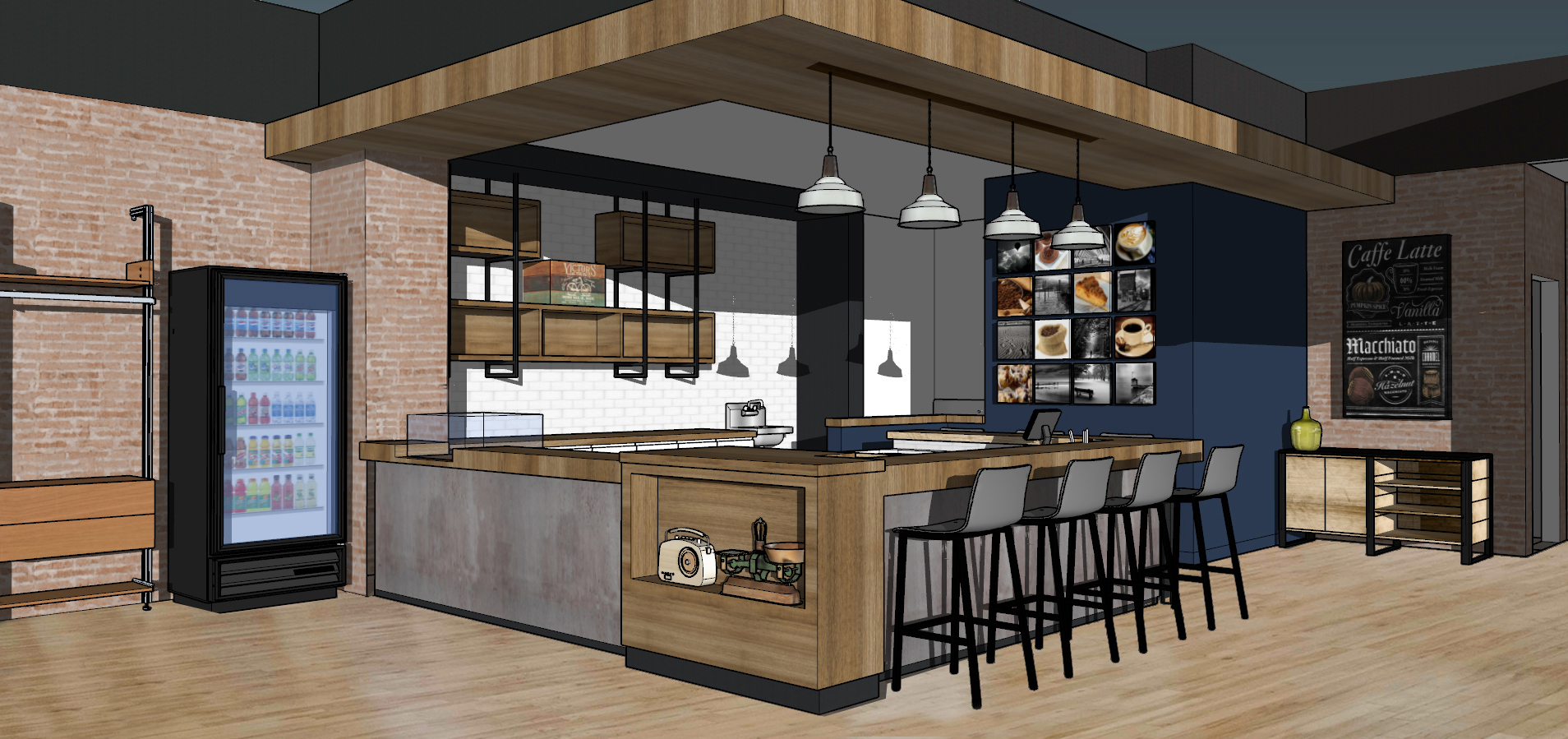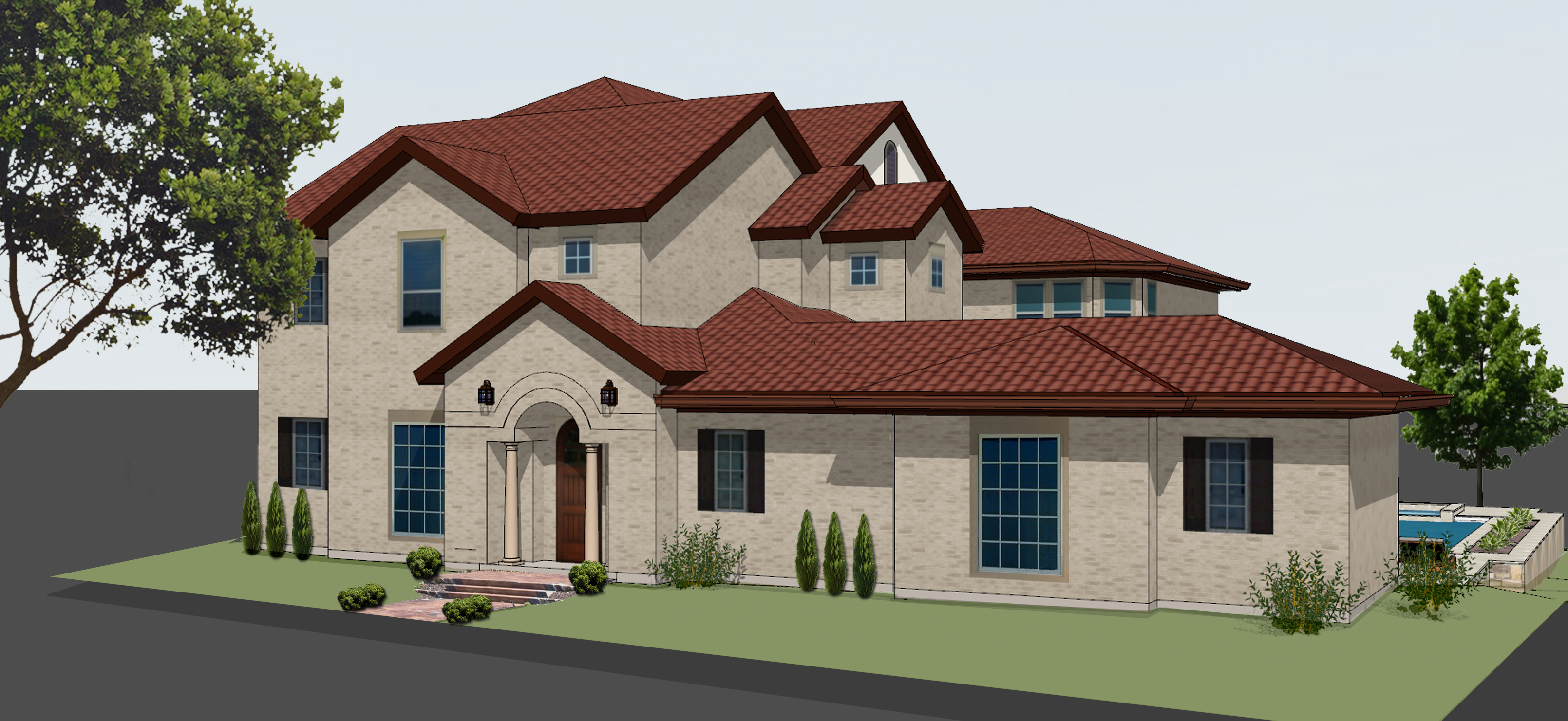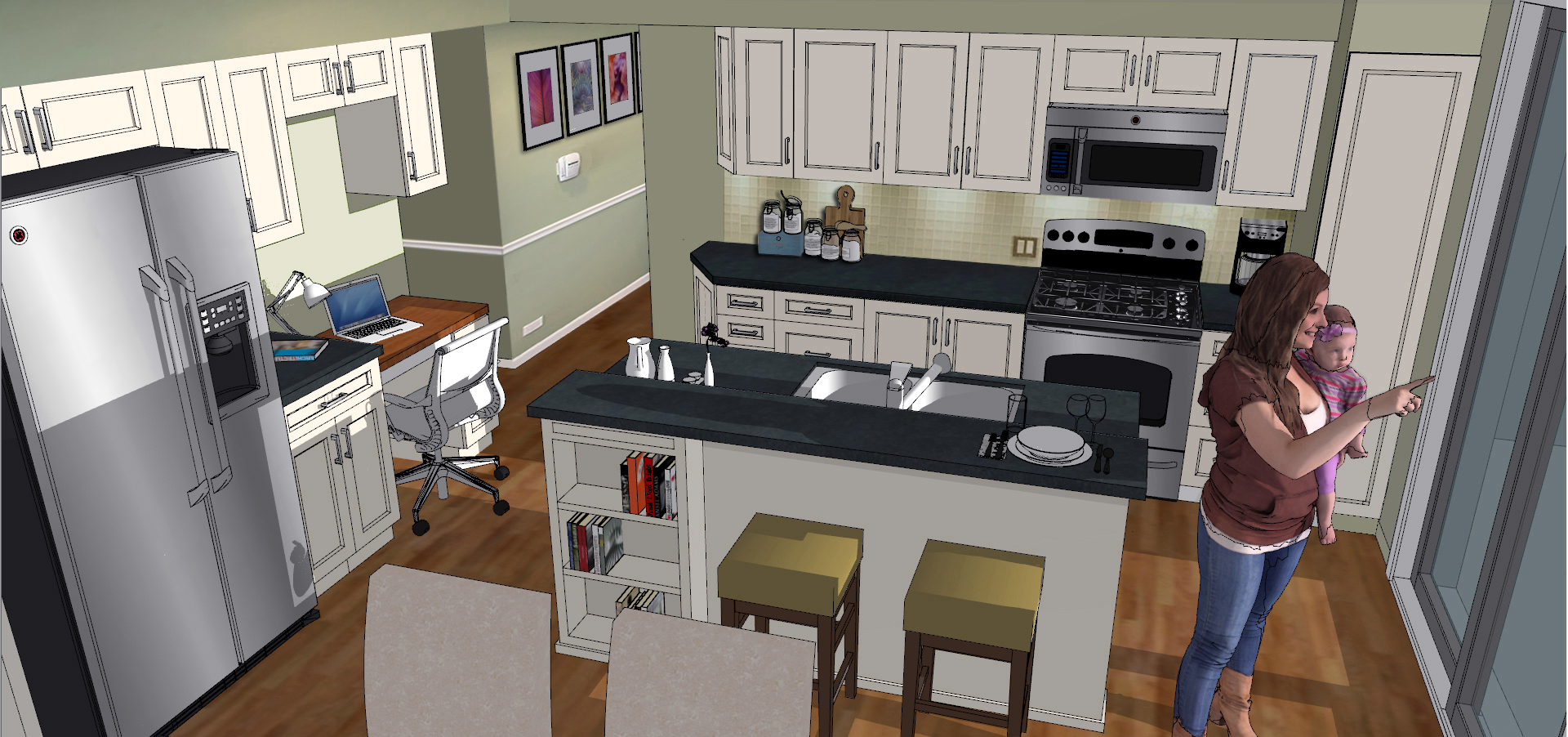Renderings and Representation
Site and floor plans are drawn on-site to scale using cutting-edge laser measuring to ensure maximum accuracy and consistency.
Commercial Renderings


Residential Renderings


We assure that the drawing is a complete representation of the site conditions as they currently exist.
Our As-Built plans typically include the following components:
Site Plan
- Building Outline
- Door
- Canopies
- Mechanical Equipment
- Curbs
- Parking Spaces
- Landscaping Outline
- Lighting Fixtures
- Signage
- Street Locations and Labels
- Compass with North Arrow
- Digital Photo Key
Floor Plan
- Exterior and Interior Walls
- Doors and Swings
- Windows and Openings
- Floor Type and Level Changes
- Height Walls
- Columns B/Joists
- Permanent Fixtures
- Electrical Panel Location with Labels
- Fire Extinguishers and Alarm Pull Stations
- Plumbing Fixtures
- Room Labels
- Digital Photo Key
Reflected Ceiling Plan
- Exterior and Interior Walls
- Deck Heights
- Columns
- Beams
- Joists
- Sprinkler Lines
- Ductwork
- HVAC Locations with Roof
- Digital Photo Key
Elevations & Section
- Roof Line
- Sections
- Curb & Slab Heights
- Columns
- Doors & Windows
- Fixtures, Scuppers & Drain Pipes
- Changes in Material
- Beams
- Joists
- Ceiling & Deck Heights
- Roof Level
- Windows & Glass Panes
As Built Survey Floor Plan and Site Plans
Parking Analysis
Occupancy Calculations
Custom house Floor Plans
ADU Floor Plans
Commercial and Residential Building Drafting
Structural Engineering Design*
Mechanical Plans*
Electrical Plans*
Plumbing Plans designed by an Engineer*
* Required engineer reports/plans/permits provided by independent engineer consultants.
As Built Survey Floor Plan and Site Plans
Parking Analysis
Occupancy Calculations
Custom house Floor Plans
ADU Floor Plans
Commercial and Residential Building Drafting
Structural Engineering Design*
Mechanical Plans*
Electrical Plans*
Plumbing Plans designed by an Engineer*
* Required engineer reports/plans/permits provided by independent engineer consultants.
Get Started!
