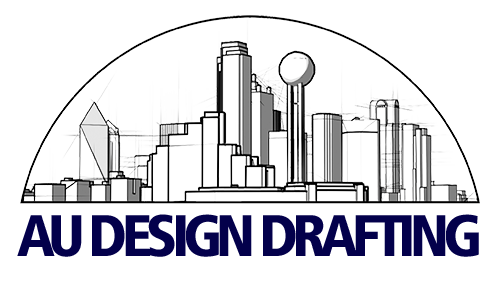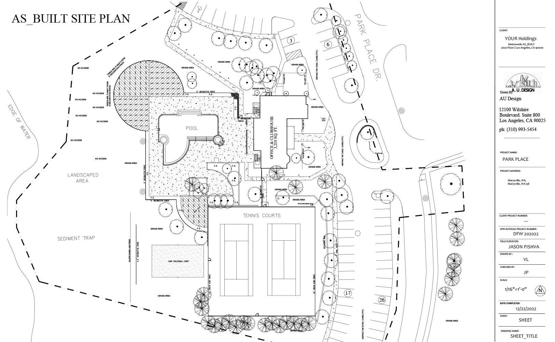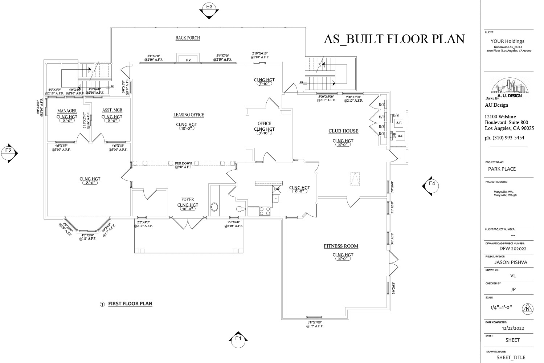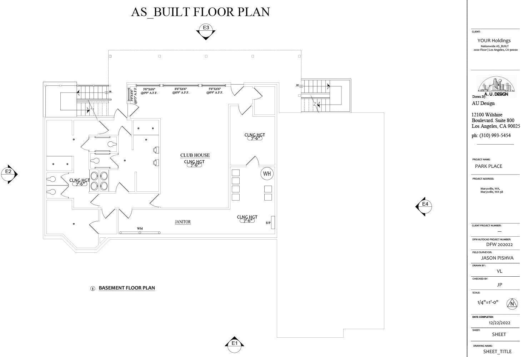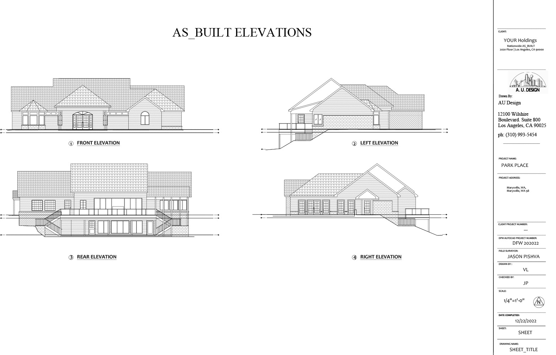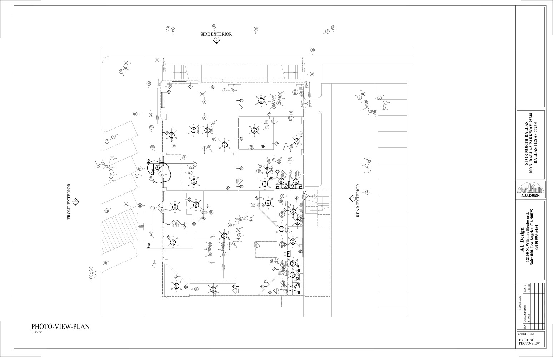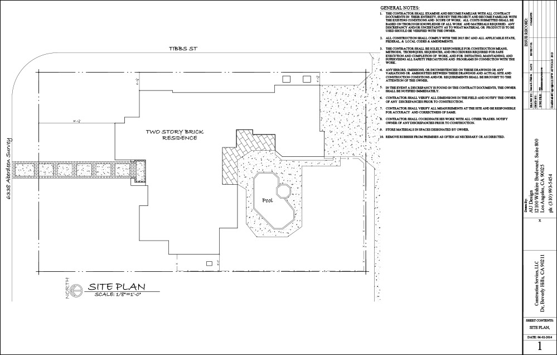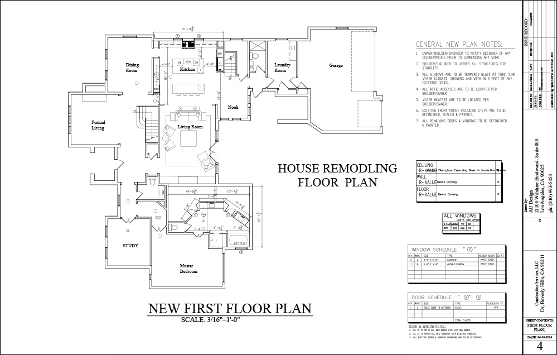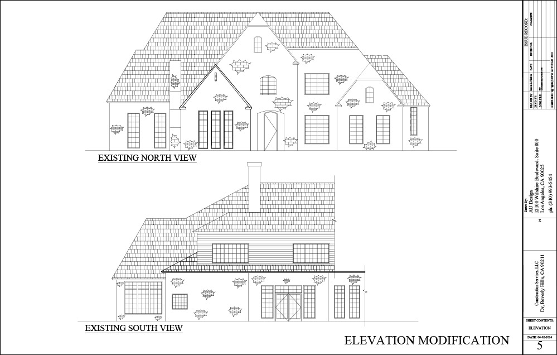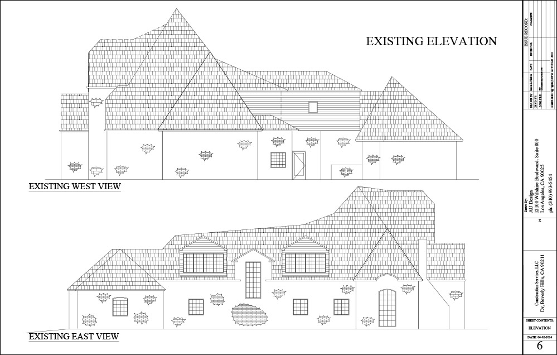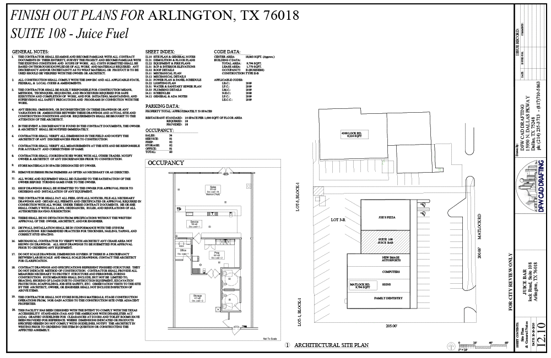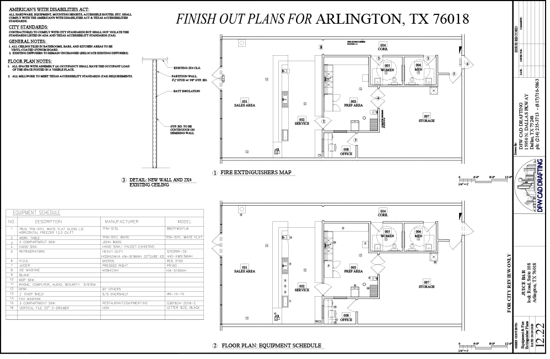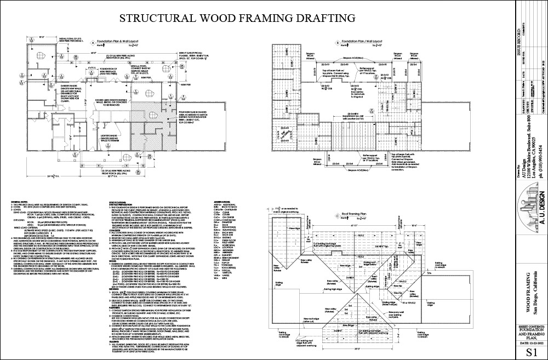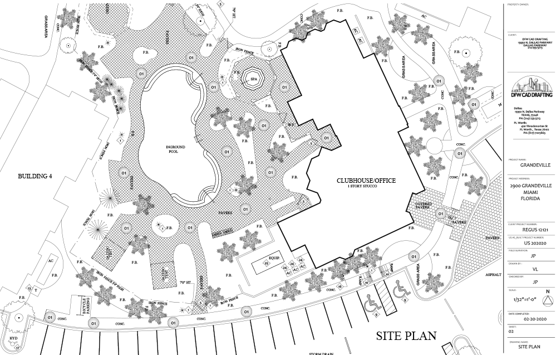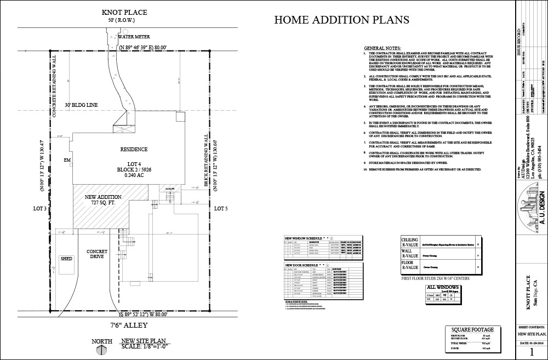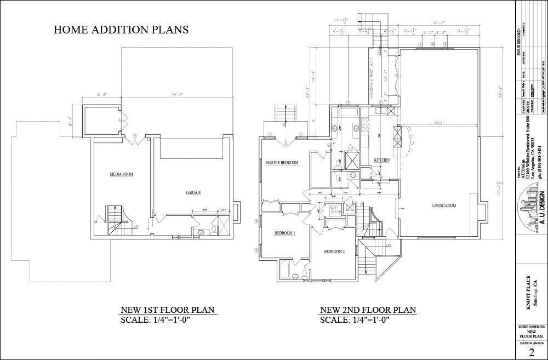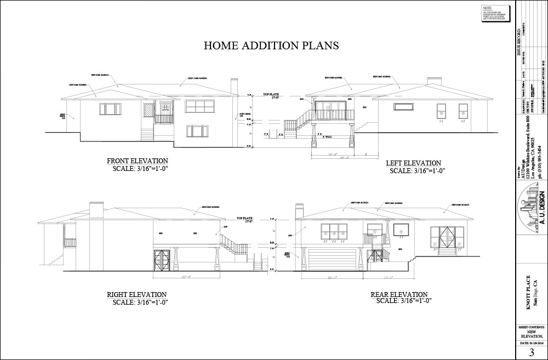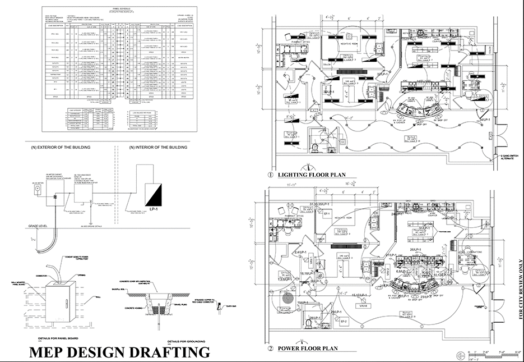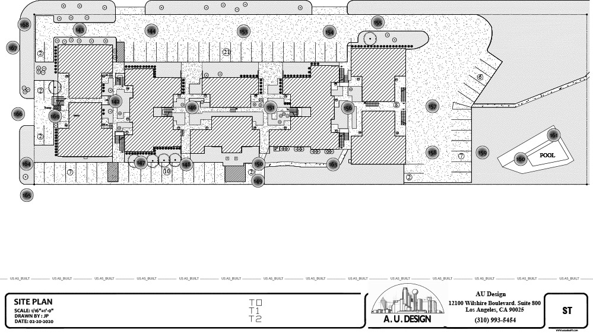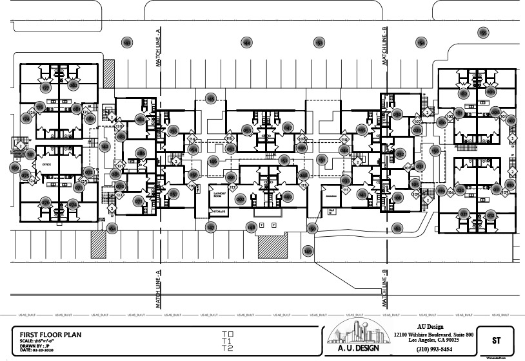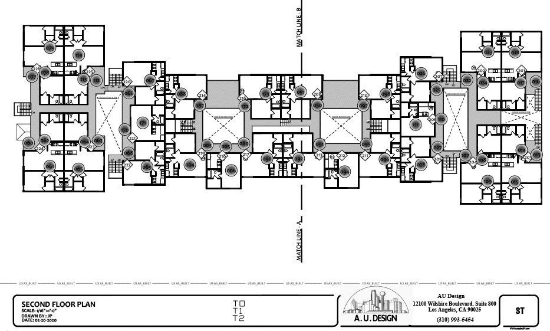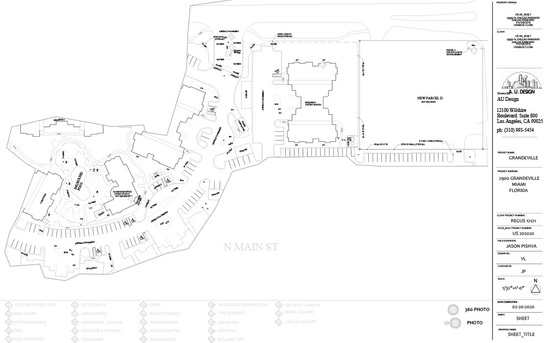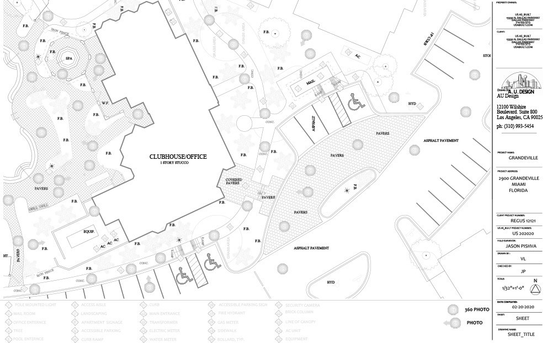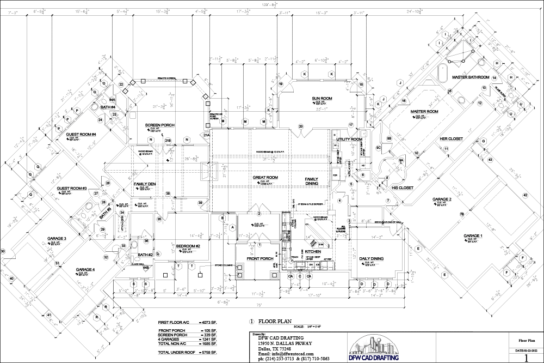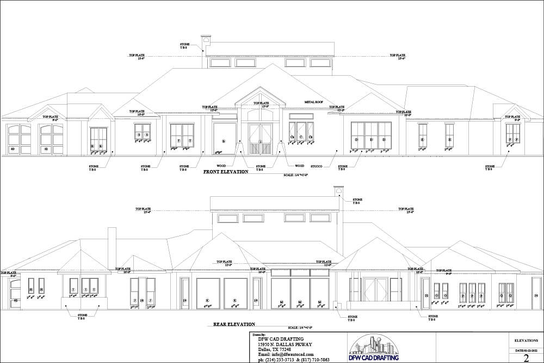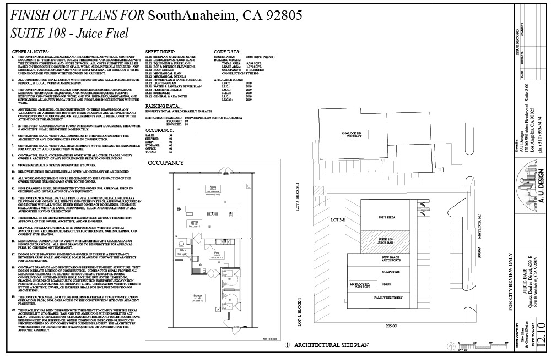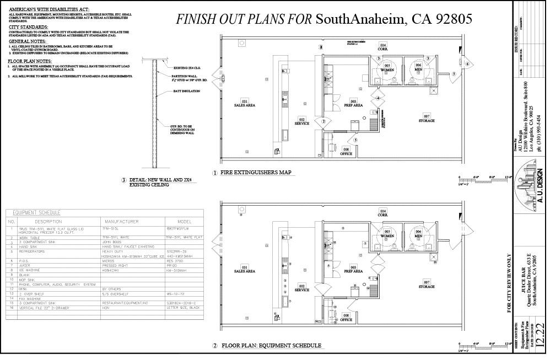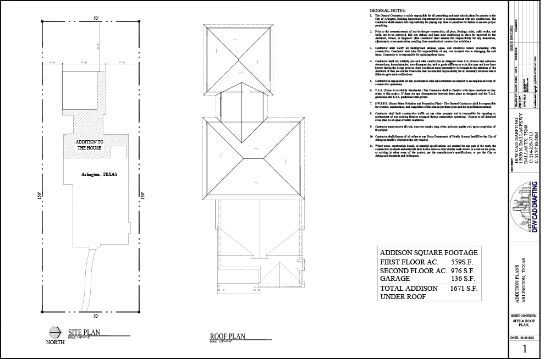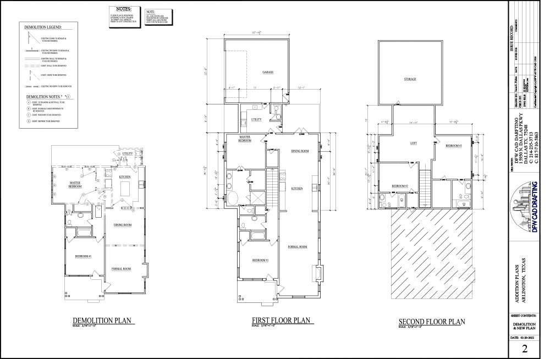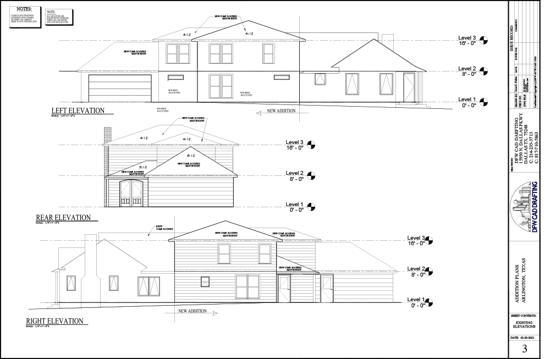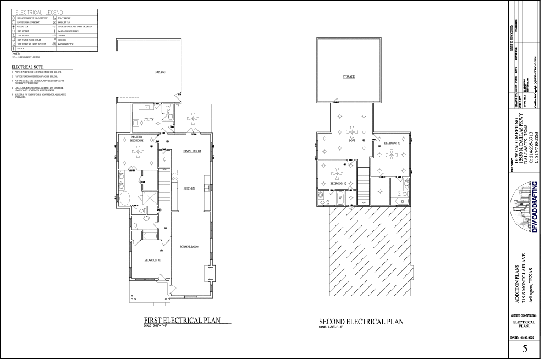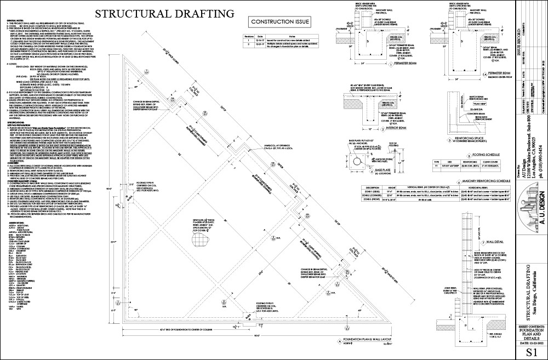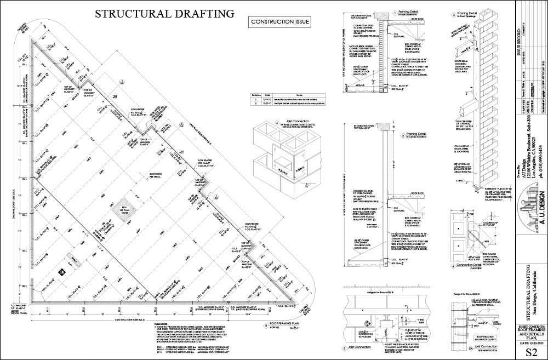Industrial Drafting Services
Site and floor plans are drawn on-site to scale using cutting-edge laser measuring to ensure maximum accuracy and consistency.
Industrial Drafting Services
AS-Built Site Plan
As-Built Measurement
As-Built home plans
Commercial Building Change of USE
Structural Wood Framing
Commercial Site Plan
Commercial and Residential remodeling projects
Commercial and residential remodeling projects can be complex and challenging endeavors that require careful planning, attention to detail, and a broad range of skills and expertise. Whether you're renovating an office space, upgrading a retail store, or remodeling a home, there are many factors to consider, such as building codes and regulations, structural engineering requirements, electrical and plumbing upgrades, flooring and finishes, kitchen and bathroom remodeling, space planning, lighting design, and energy efficiency upgrades. Successful remodeling projects require a team of professionals who can work together to ensure that the project is completed on time, within budget, and to the client's satisfaction. With the right planning and execution, a well-designed remodel can transform a space into a functional, beautiful, and comfortable environment that meets the needs of its occupants and enhances their quality of life.
Doctor's Office Mechanical
Multi Family Apartment Design
Site Plan Surveys
Custom Farmhouse plans
Custom House Plans
Modern House Plans
Multi Family House Design
Modern Farmhouse Plans
Single Story Modern House Plans
Open Concept House Plans
Small House Floor Plans
Residential construction drawings
Gas Station Structural
We assure that the drawing is a complete representation of the site conditions as they currently exist.
Our As-Built plans typically include the following components:
Site Plan
- Building Outline
- Door
- Canopies
- Mechanical Equipment
- Curbs
- Parking Spaces
- Landscaping Outline
- Lighting Fixtures
- Signage
- Street Locations and Labels
- Compass with North Arrow
- Digital Photo Key
Floor Plan
- Exterior and Interior Walls
- Doors and Swings
- Windows and Openings
- Floor Type and Level Changes
- Height Walls
- Columns B/Joists
- Permanent Fixtures
- Electrical Panel Location with Labels
- Fire Extinguishers and Alarm Pull Stations
- Plumbing Fixtures
- Room Labels
- Digital Photo Key
Reflected Ceiling Plan
- Exterior and Interior Walls
- Deck Heights
- Columns
- Beams
- Joists
- Sprinkler Lines
- Ductwork
- HVAC Locations with Roof
- Digital Photo Key
Elevations & Section
- Roof Line
- Sections
- Curb & Slab Heights
- Columns
- Doors & Windows
- Fixtures, Scuppers & Drain Pipes
- Changes in Material
- Beams
- Joists
- Ceiling & Deck Heights
- Roof Level
- Windows & Glass Panes
As Built Survey Floor Plan and Site Plans
Parking Analysis
Occupancy Calculations
Custom house Floor Plans
ADU Floor Plans
Commercial and Residential Building Drafting
Structural Engineering Design*
Mechanical Plans*
Electrical Plans*
Plumbing Plans designed by an Engineer*
* Required engineer reports/plans/permits provided by independent engineer consultants.
Get Started!
