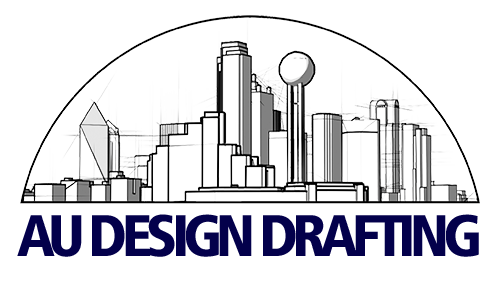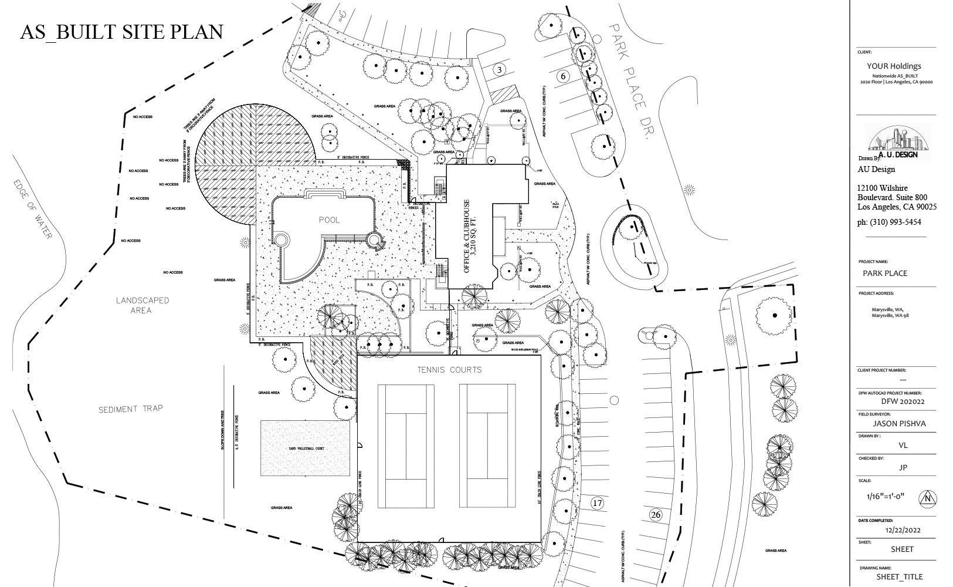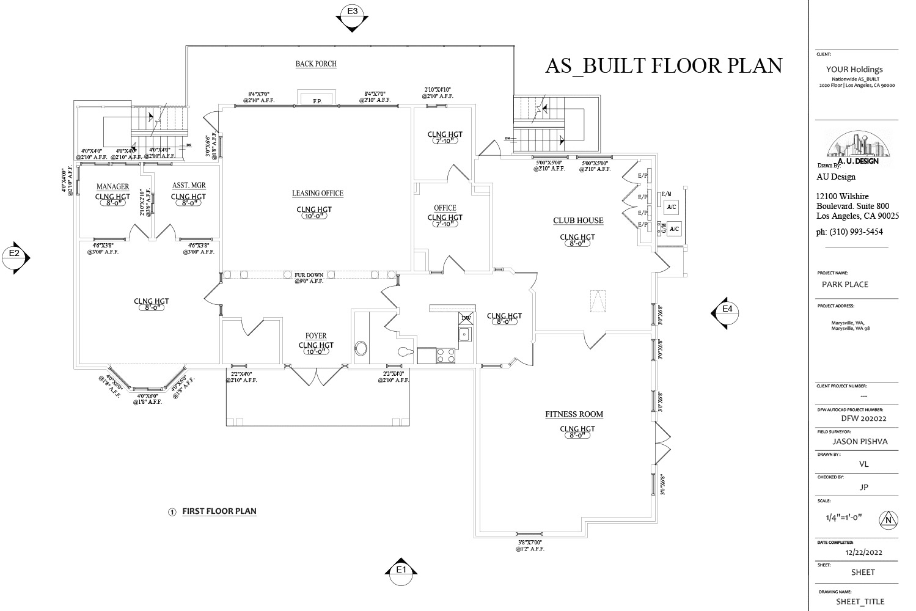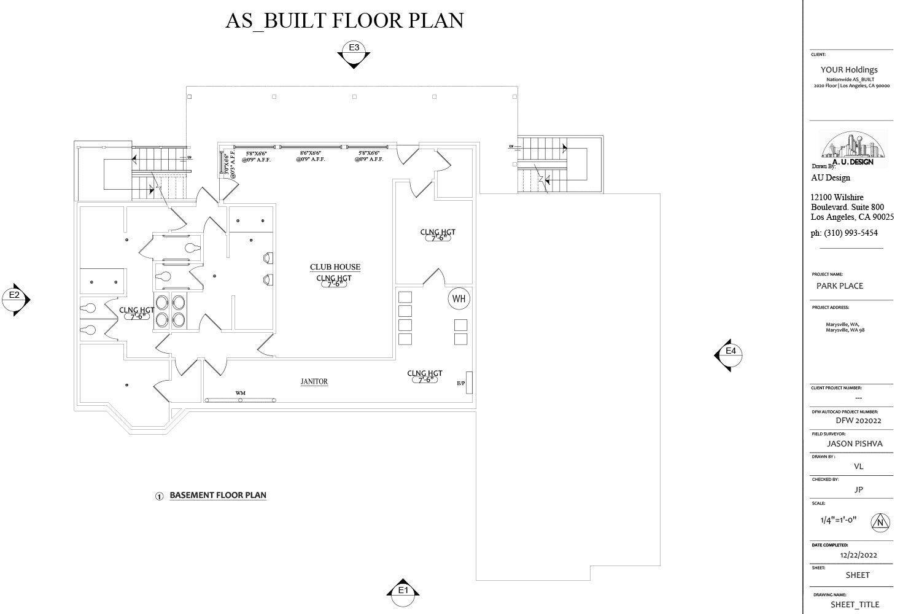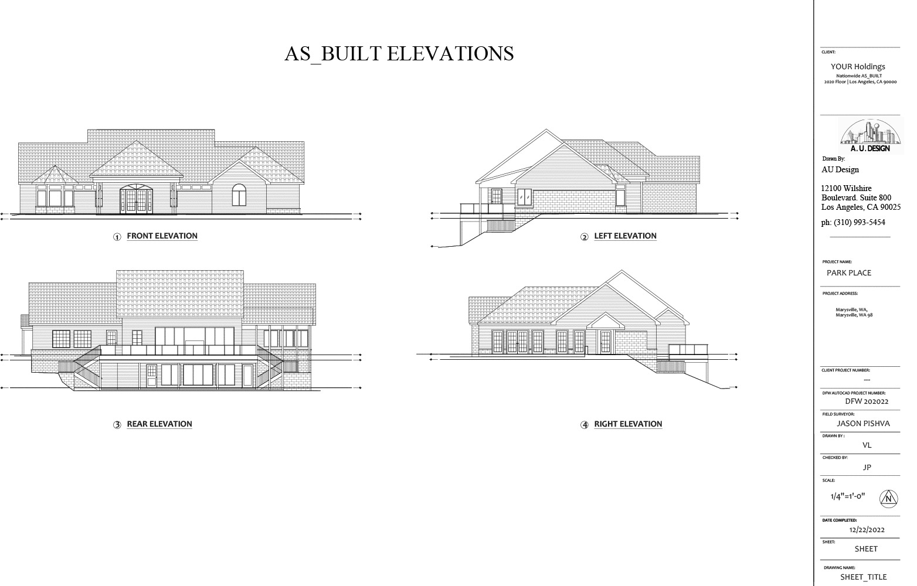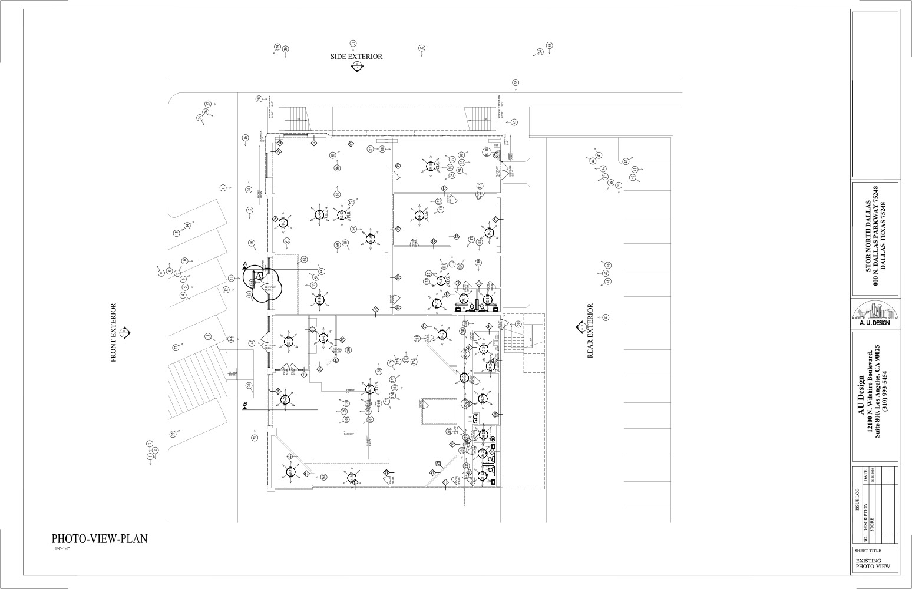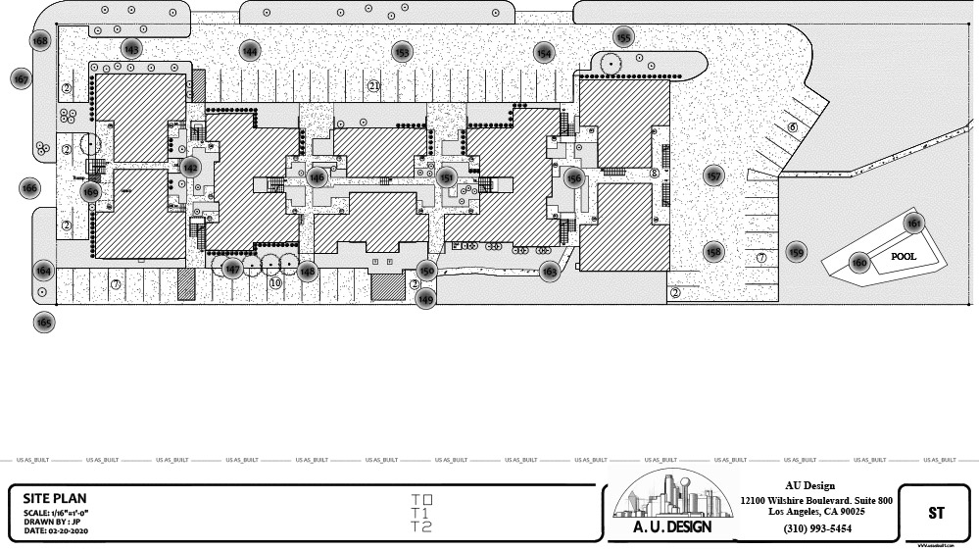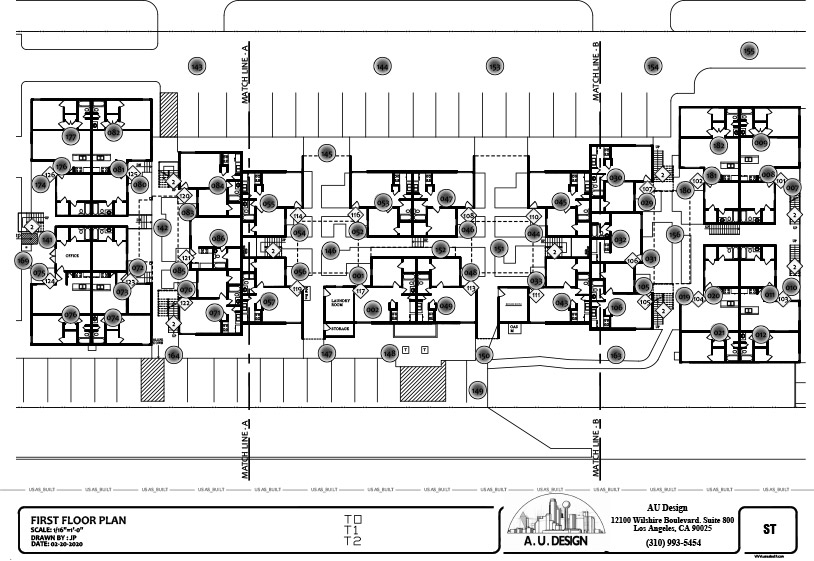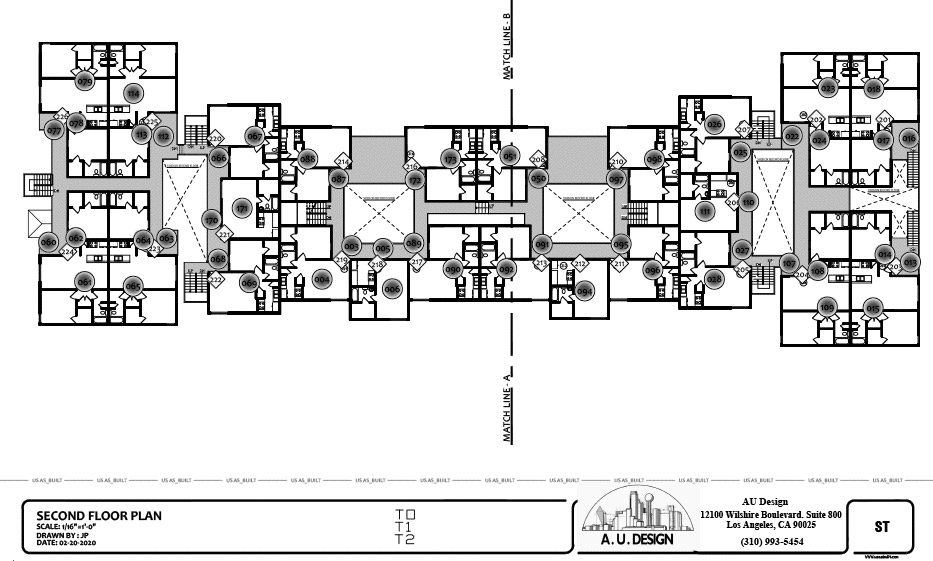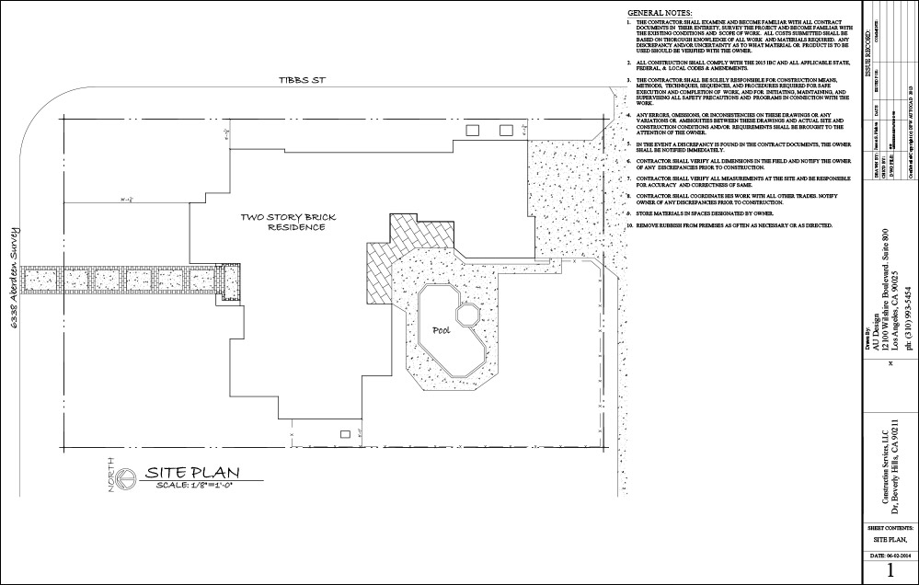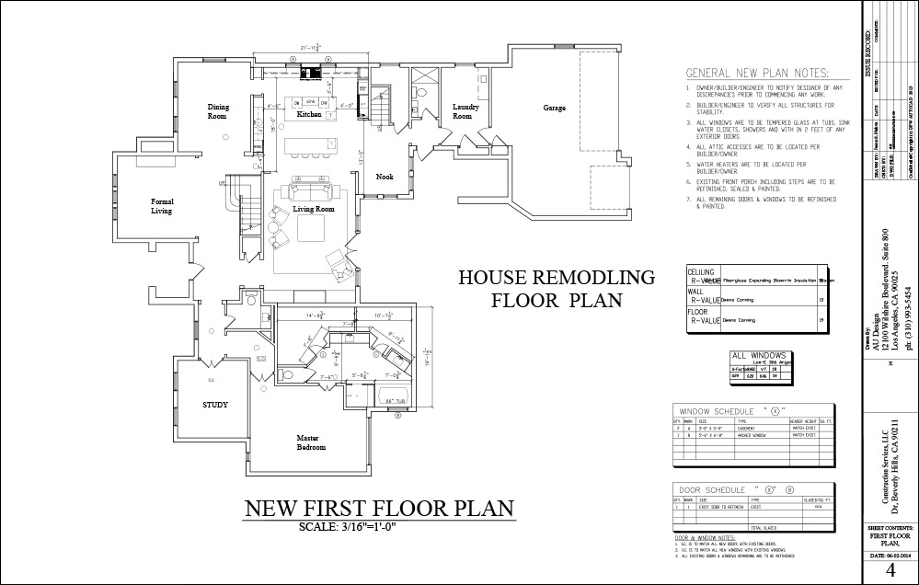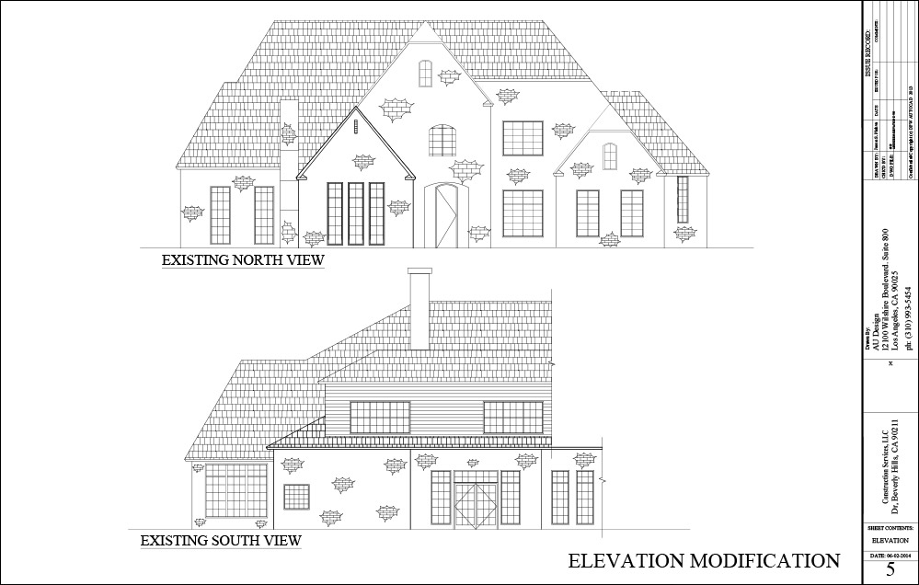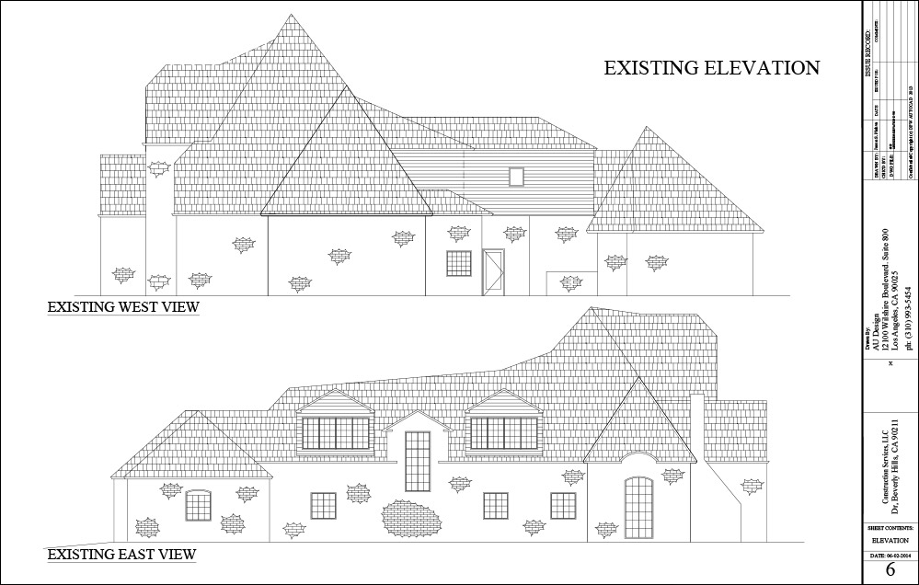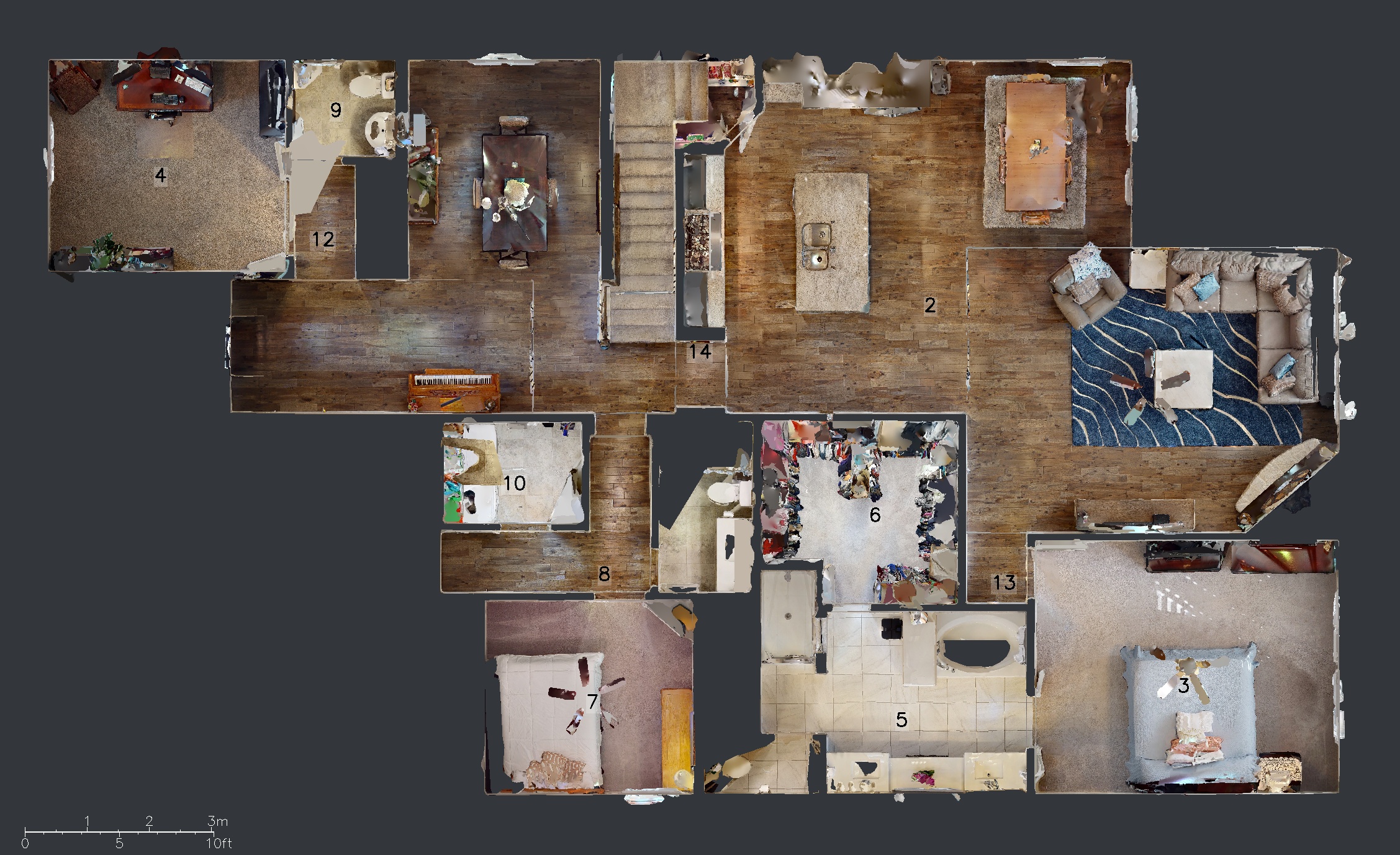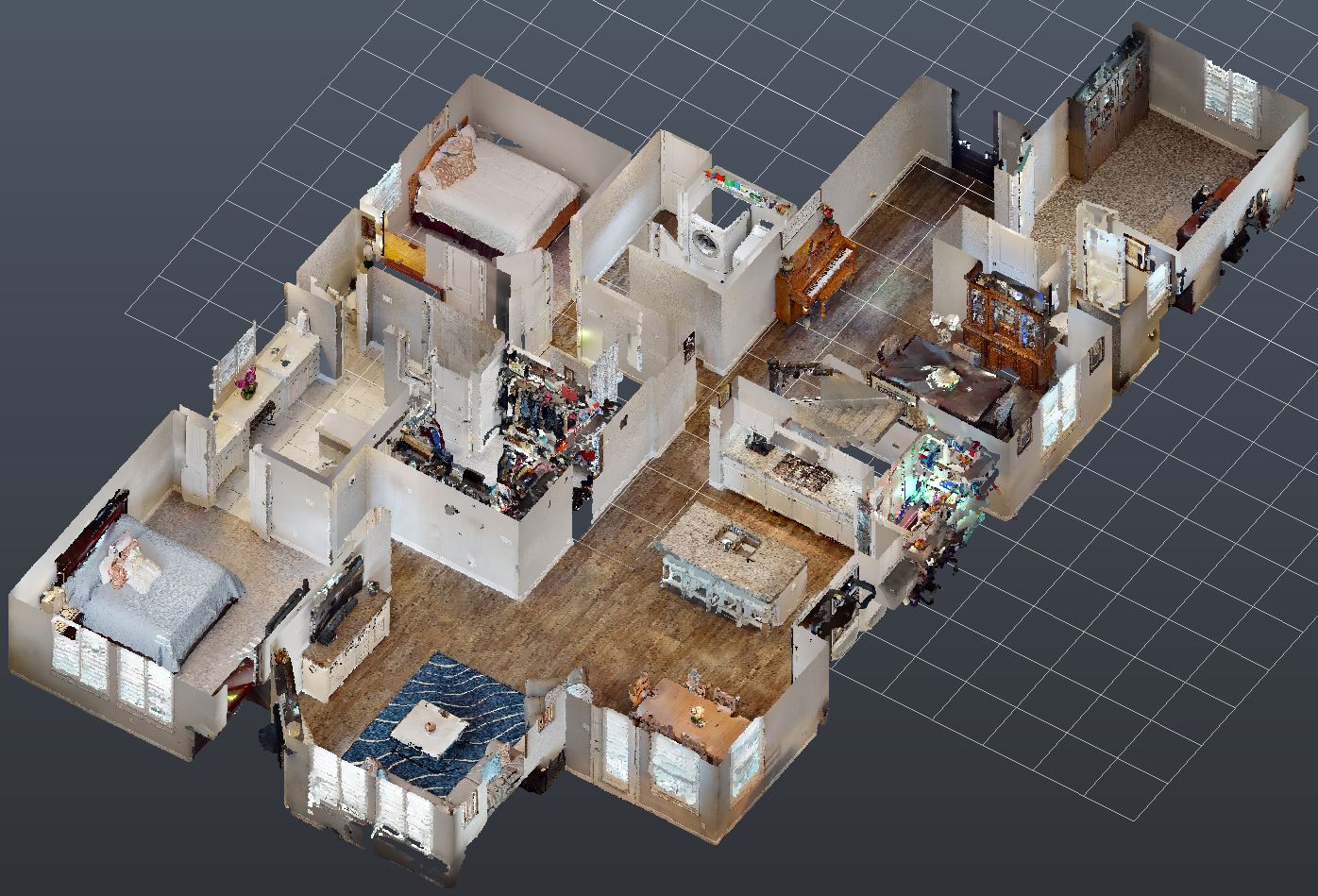Commercial and Residential As-Built
3D virtual tours can take your business to a new dimension. Using 3D scanning, we provide precise, detailed As Built drawings.
Commercial As Built Survey
At AU Design US, we have many years of experience with Commercial properties and the ability to provide precise As-Built drawings for single or multi-site projects.
Site and floor plans are drawn on-site to scale using cutting-edge laser measuring to ensure maximum accuracy and consistency.
Whether you are looking to remodel a single office space, or move forward with a more complex project with multiple commercial sites, we can provide everything you need for Commercial As-Built Plans and construction documents.
Residential As Built Drawings
Our As-Built drawings from existing exterior elevations also show facades, doors, windows, downspouts, vents, roof height and unreachable objects on the elevations.
AS-Built Site Plan
As-Built Measurement
Multi Family Apartment Design
* Autodesk, AutoCAD are registered trademarks or trademarks of Autodesk, Inc., and/or its subsidiaries, and/or affiliates in the USA and/or other countries. This website is independent of Autodesk, Inc., and is not affiliated with, authorized, endorsed, sponsored, or otherwise approved by Autodesk, Inc.
As Built Survey Floor Plan and Site Plans
Parking Analysis
Occupancy Calculations
Custom house Floor Plans
ADU Floor Plans
Commercial and Residential Building Drafting
Structural Engineering Design*
Mechanical Plans*
Electrical Plans*
Plumbing Plans designed by an Engineer*
* Required engineer reports/plans/permits provided by independent engineer consultants.
Get Started!
