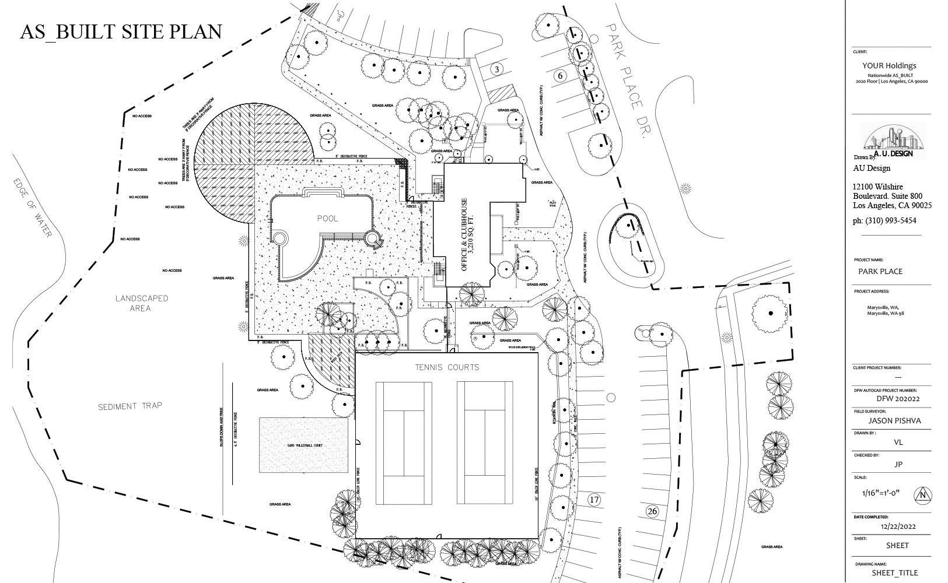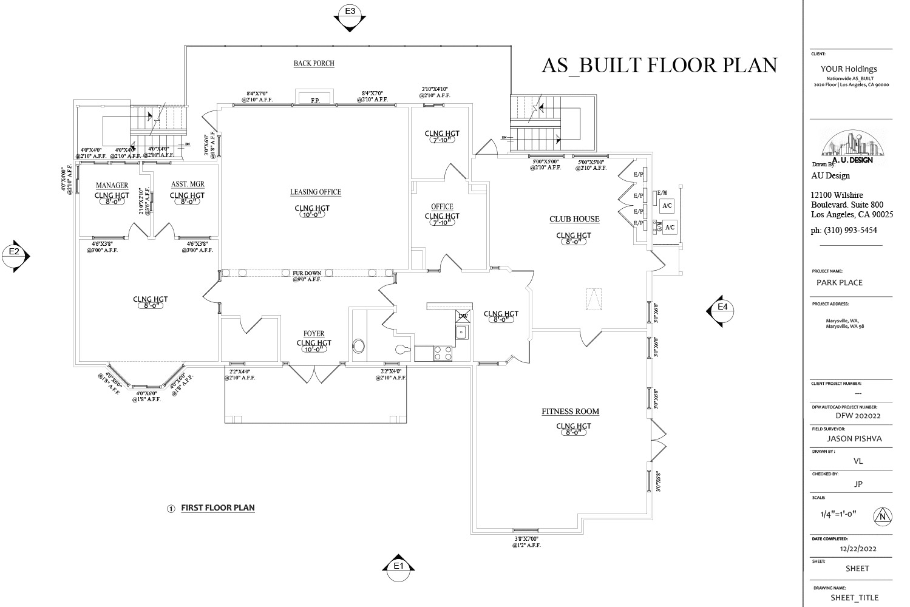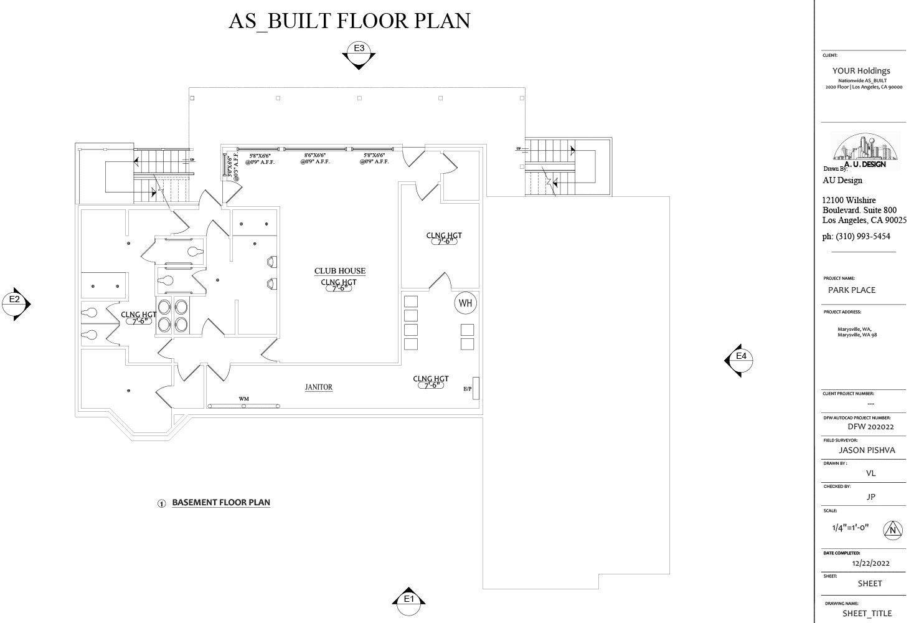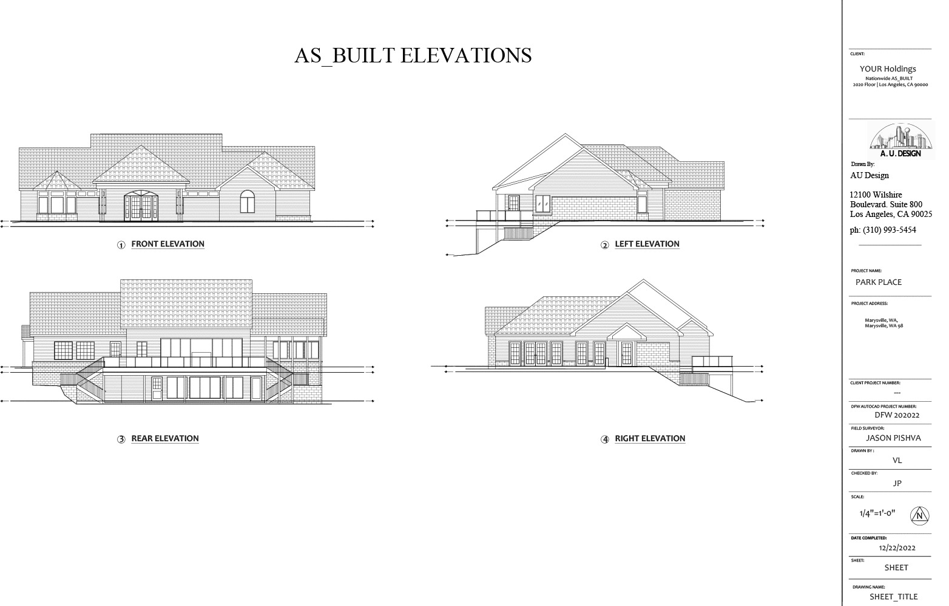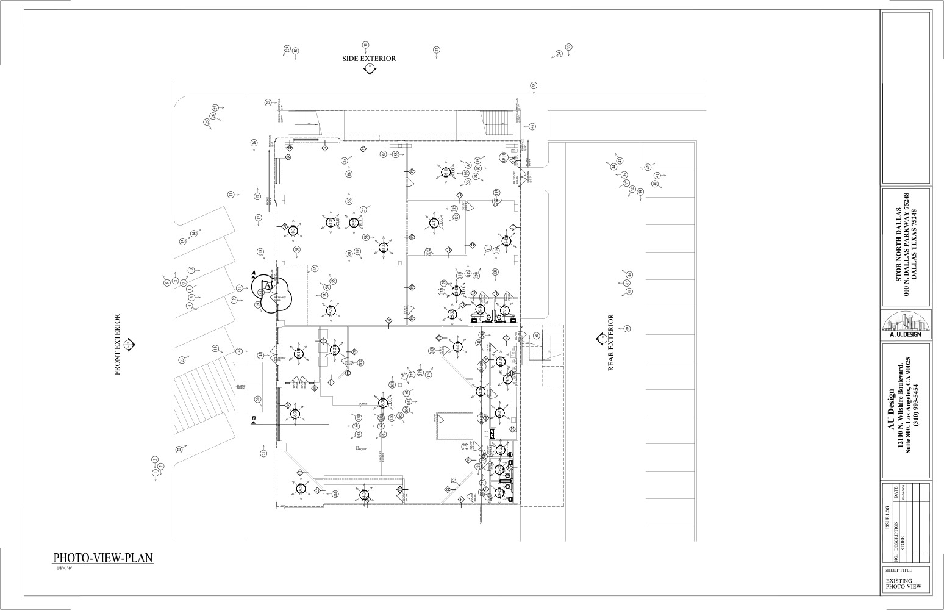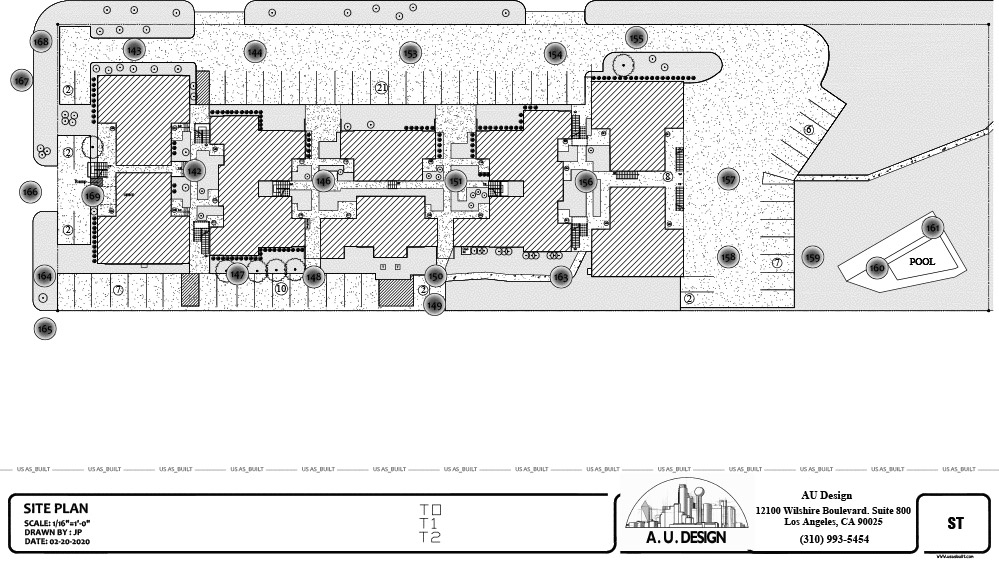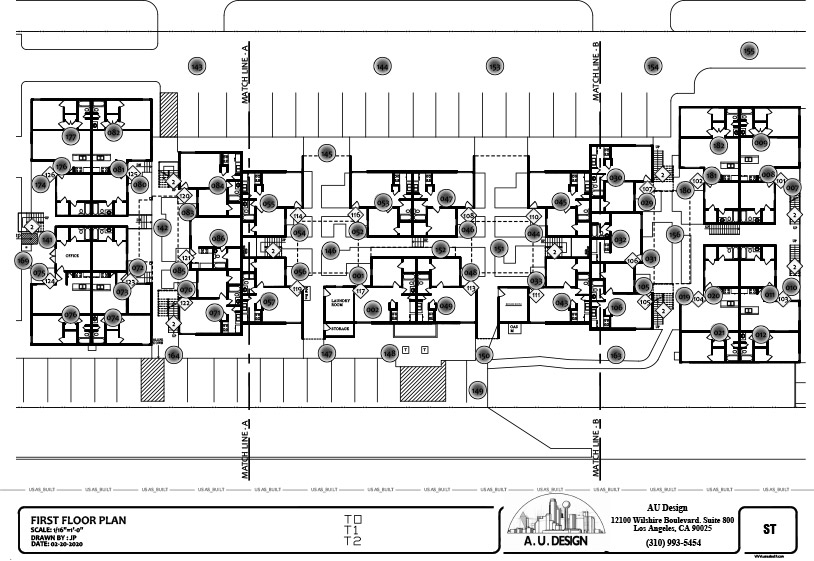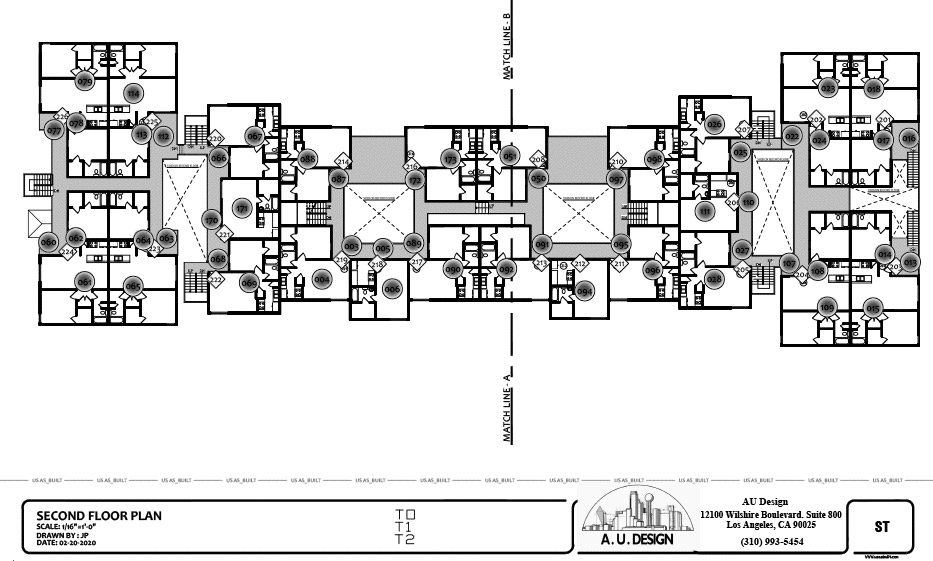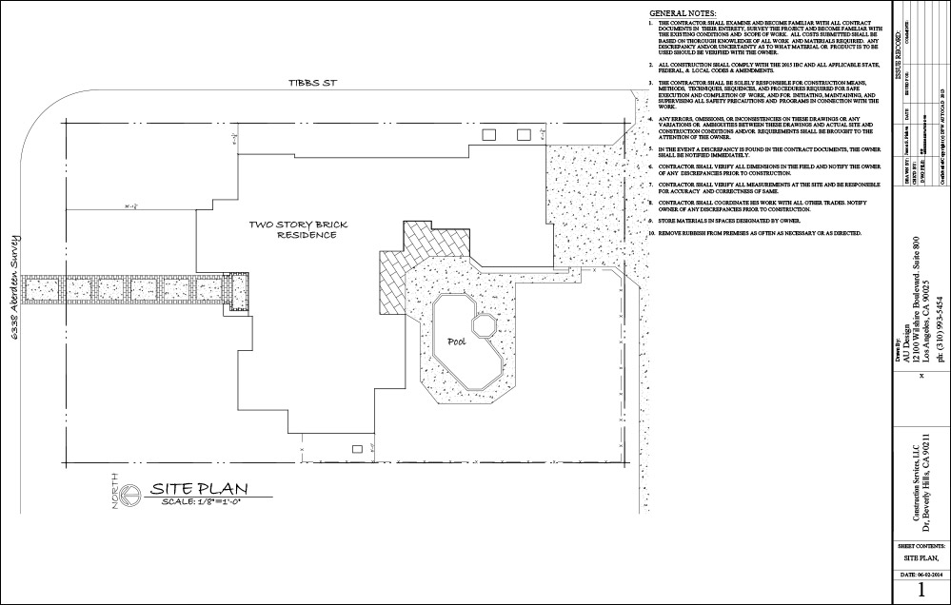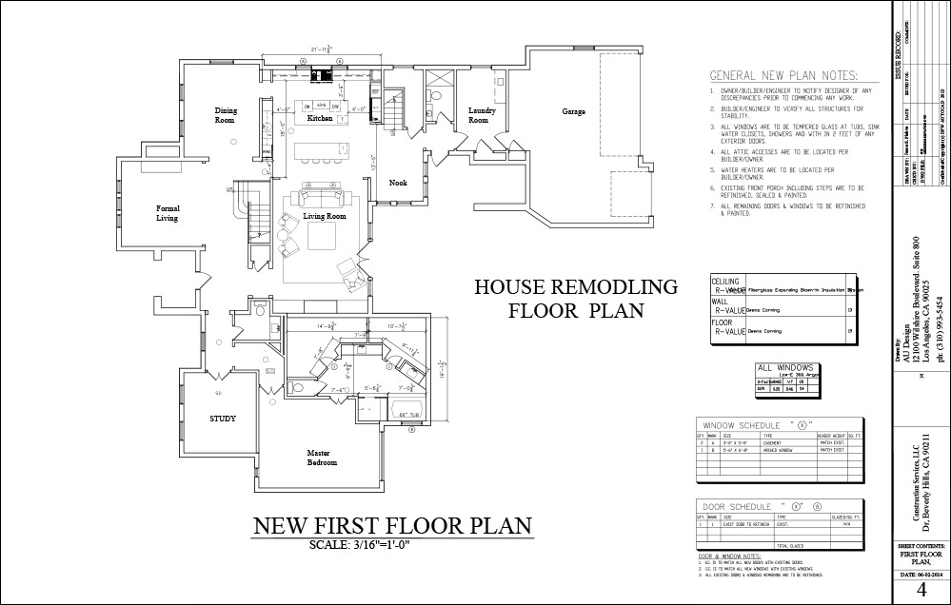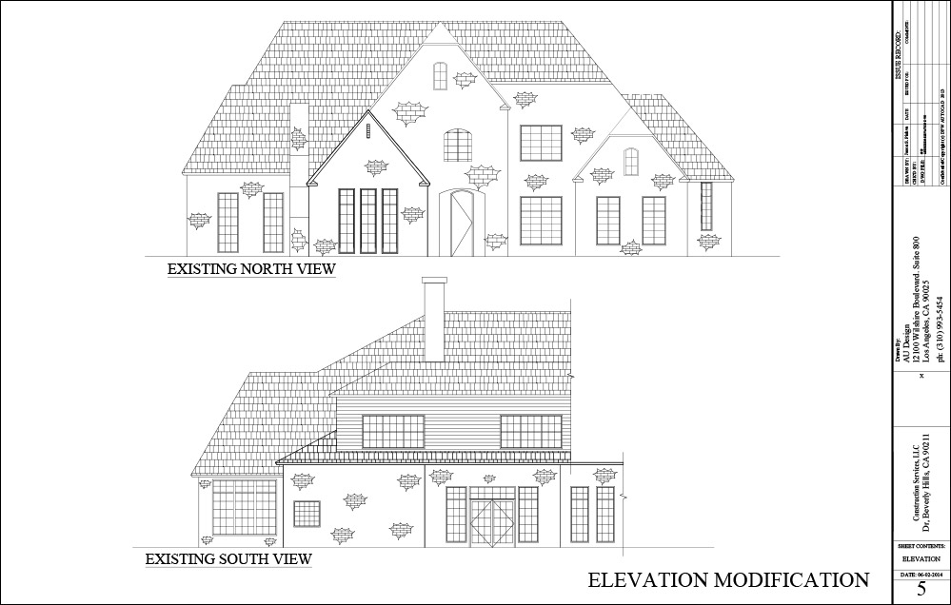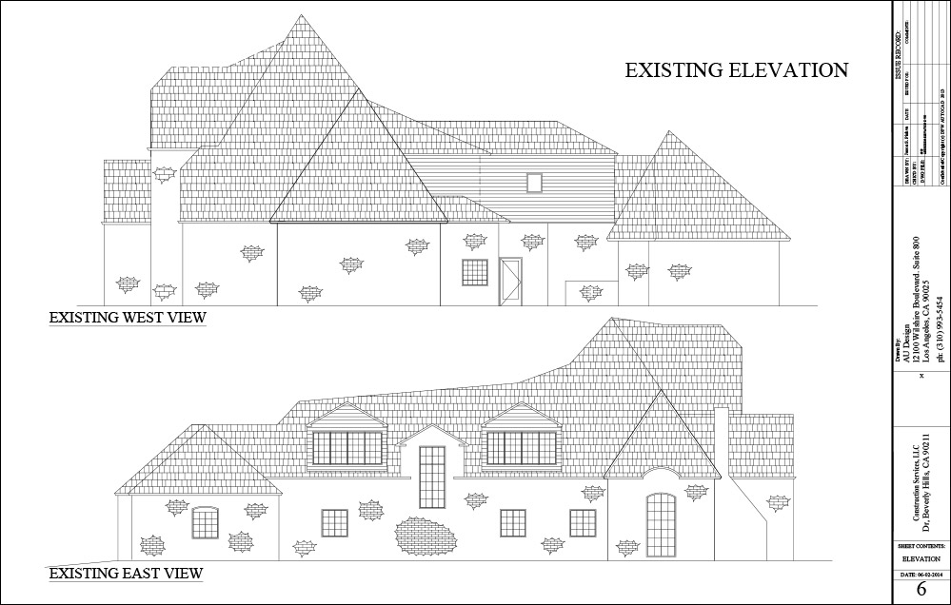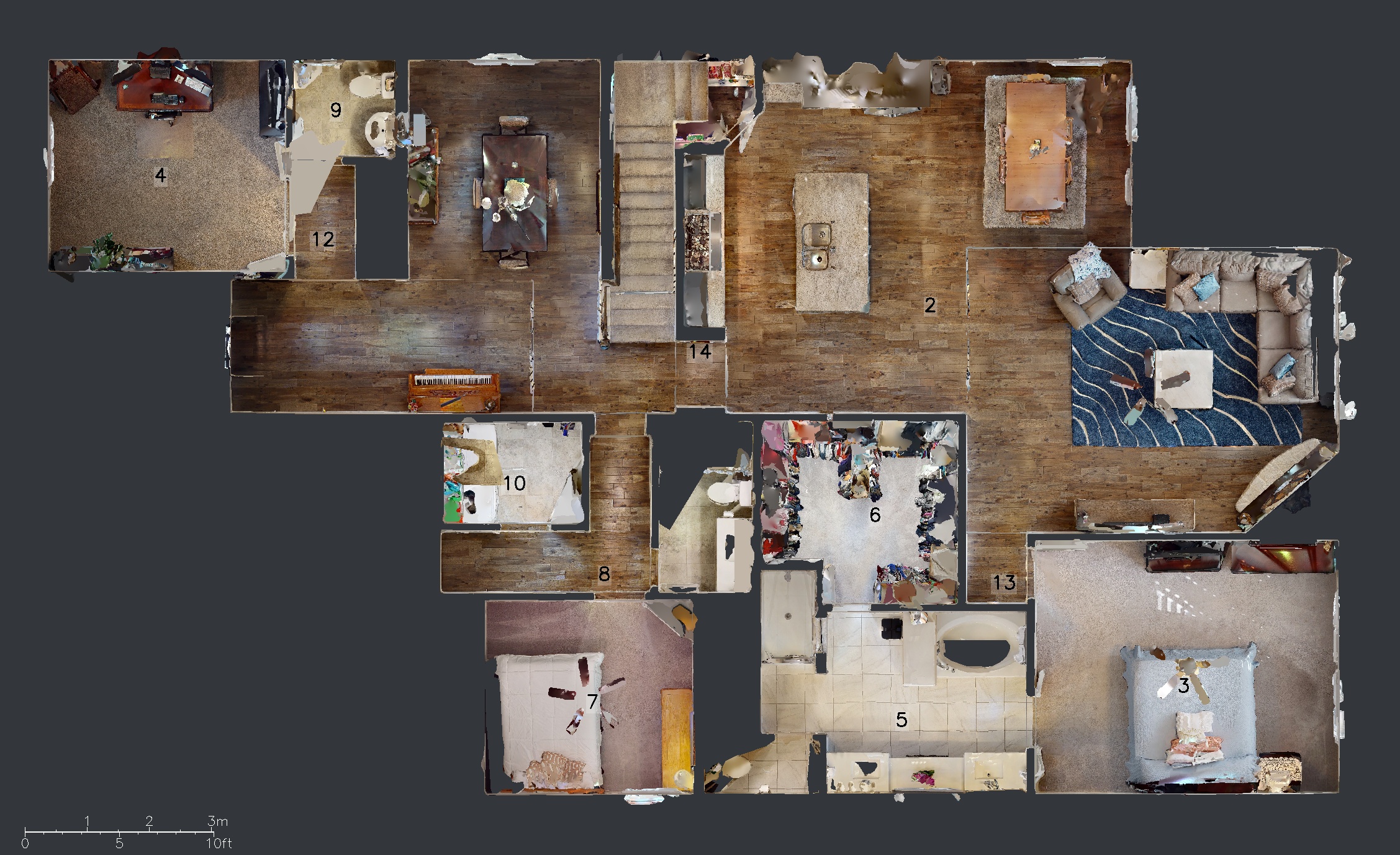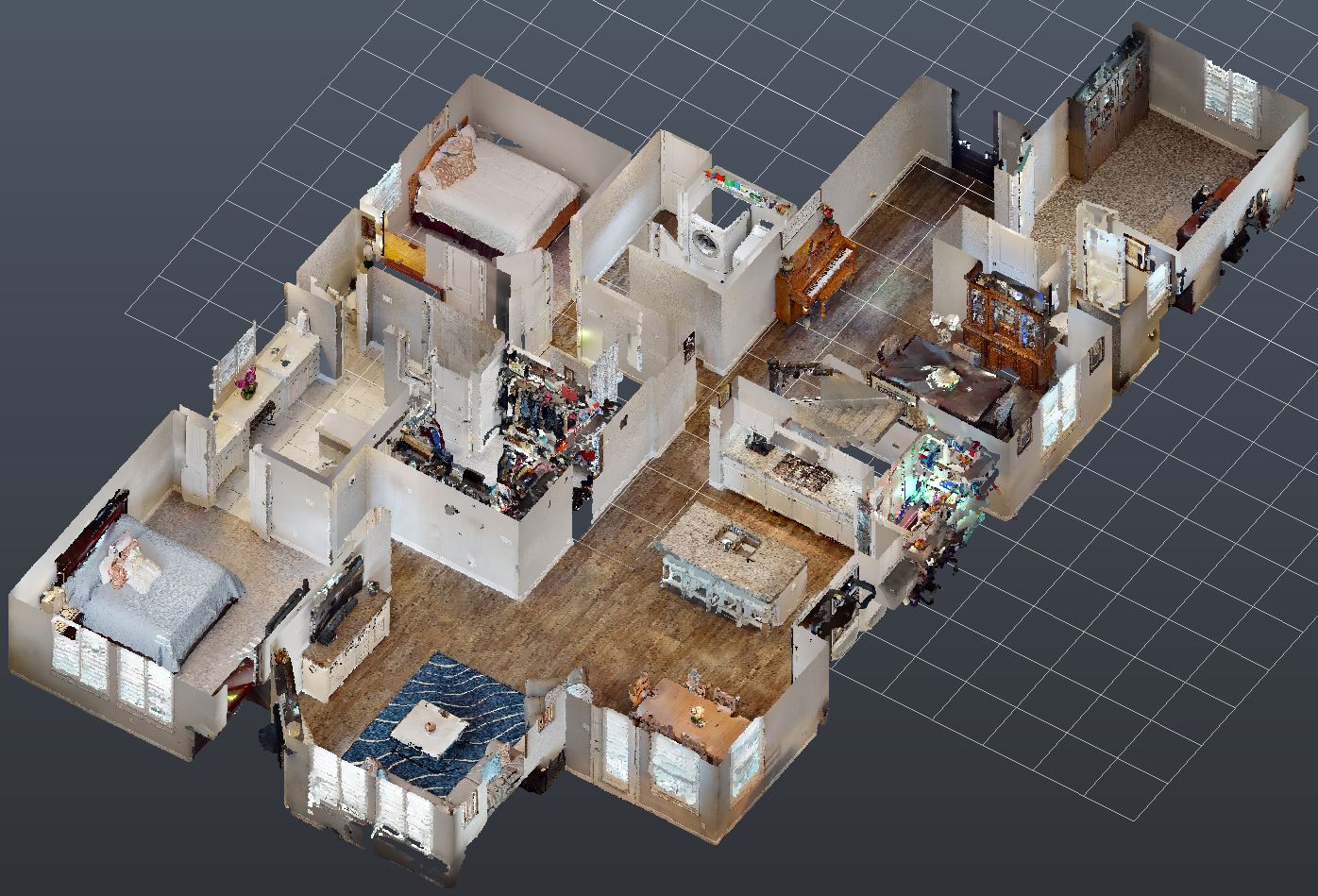Los Angeles 3D Laser Scanning & As‑Built Drawings | Fast, IBC‑Compliant
3D laser scanning and as‑built drawings in Los Angeles & SOCAL for architects, contractors and homeowners. Fast turnaround, millimeter‑level accuracy, permit‑ready deliverables. Get a same‑day quote.Los Angeles 3D laser scanning and as‑built drawing services
Need as‑builts in Los Angeles—fast?
We capture existing conditions with high‑accuracy 3D laser scanning and deliver clean CAD/Revit as‑built drawings aligned with IBC requirements and local plan check expectations. From tenant improvements to full renovations, our team supports architects, contractors, and owners across California with reliable field data, clear documentation, and on‑time submittals.
Commercial laser scanning as built
At AU Design US, we have many years of experience with Commercial properties and the ability to provide precise As-Built drawings for single or multi-site projects.
Site and floor plans are drawn on-site to scale using cutting-edge laser measuring to ensure maximum accuracy and consistency.
Whether you are looking to remodel a single office space, or move forward with a more complex project with multiple commercial sites, we can provide everything you need for Commercial As-Built Plans and construction documents.
3D laser scanning As Built Drawings California
As-Built Drawings & As-Built Surveying: A Comprehensive Guide
Need to document an existing structure or property? At AU Design Drafting, we specialize in providing precise and detailed as-built drawings for both commercial and residential clients throughout Southern California. Using the latest technology, we create accurate plans that are essential for any project, from a simple home remodel to a large-scale commercial renovation.
What Are As-Built Drawings?
As-built drawings are a set of plans that accurately reflect the final, built conditions of a structure or site. They capture all the dimensions, features, and details of an existing building, including any changes made during construction. Whether you’re an architect, a contractor, or a homeowner, these plans are the critical first step in any successful renovation, addition, or demolition project. We produce a variety of as-built plans, including:
-
Floor Plans
-
Site Plans & Elevations
-
Reflected Ceiling Plans
-
Structural & Mechanical Drawings
Residential As-Built Drawings
For homeowners and residential architects, an as-built survey provides a clear starting point for any remodeling project. Our residential as-built services ensure you have accurate plans for your home, allowing you to design with confidence.
Our services are perfect for:
-
Home additions and extensions
-
ADU (Accessory Dwelling Unit) conversions
-
Kitchen and bathroom remodels
-
As-built plans for home sale
We use advanced 3D laser scanning for residential projects, which captures thousands of data points to create a perfect digital twin of your home. This process is faster and more accurate than traditional methods, saving you time and money.
Commercial As-Built Drawings
In the fast-paced commercial world, accuracy and speed are key. Our commercial as-built drawings are trusted by developers and contractors to document complex properties. We’ve worked on a wide range of projects, from single office spaces to multi-site facilities.
We provide as-built drawings for:
-
Office tenant improvements
-
Retail space layouts
-
Restaurant and hospitality renovations
-
Medical and industrial facilities
Our use of cutting-edge technology, such as the Leica BLK360 Imaging Laser Scanner, is a key selling point. It allows us to complete even the most complex jobs quickly and with unparalleled precision, ensuring your project stays on schedule and on budget.
As-Built Landscape Drawings
A complete project requires a complete set of plans. Our as-built landscape drawings and surveys document your property’s exterior features, including patios, walkways, retaining walls, and utility lines. These plans are invaluable for new landscape designs, irrigation system planning, or for preparing for future outdoor projects.
Why Choose AU Design Drafting?
-
Experience & Expertise: With over 20 years of experience, we have a deep understanding of what is required to create accurate and compliant drawings.
-
Advanced Technology: We use the latest in 3D laser scanning technology to provide fast, highly accurate, and detailed plans.
-
Reasonable Pricing: Our competitive rates offer exceptional value without compromising on quality or precision.
-
Local & Reliable: We are proud to serve Southern California, including Los Angeles, San Bernardino, and San Diego counties.
Serving projects nationwide. We travel to you.
as-built drawings for homes
Our As-Built drawings from existing exterior elevations also show facades, doors, windows, downspouts, vents, roof height and unreachable objects on the elevations.
AS-Built Site Plan
As-Built Measurement
Multi Family Apartment Design
* Autodesk, AutoCAD are registered trademarks or trademarks of Autodesk, Inc., and/or its subsidiaries, and/or affiliates in the USA and/or other countries. This website is independent of Autodesk, Inc., and is not affiliated with, authorized, endorsed, sponsored, or otherwise approved by Autodesk, Inc.
Service area:
We serve greater Los Angeles including Downtown LA, Hollywood, West LA, Bel Air
Century City, Beverly Hills, across Doheny Drive, Malibu, Topanga, Calabasas,
Rancho Palos Verdes, Malibu, Manhattan Beach, Beverly Hills, Palos Verdes Estates, Hermosa Beach, La Cañada Flintridge, Hidden Hills, San Marino
Santa Monica, Culver City, Koreatown, Mid‑Wilshire, Pasadena, Glendale, Burbank, West Hollywood, and the South Bay.
Orang County: Aliso Viejo, Anaheim, Brea, Buena Park, Costa Mesa, Cypress, Dana Point, Fountain Valley, Fullerton, Garden Grove, Huntington Beach, Irvine, La Habra, La Palma, Laguna Beach, Laguna Hills, Laguna Niguel, Laguna Woods, Lake Forest, Los Alamitos, Mission Viejo, Newport Beach, Orange, Placentia, Rancho Santa Margarita, San Clemente, San Juan Capistrano, Santa Ana, Seal Beach, Stanton, Tustin, Villa Park, Westminster, Yorba Linda
San Diego: Del Mar, Coronado, Encinitas, Carlsbad, Poway, Solana Beach
San Fransico: Sausalito, Palo Alto, Atherton, Hillsborough, Belvedere, Tiburon, Los Altos, Monte Sereno, Portola Valley, Lafayette
As Built Survey Floor Plan and Site Plans
Parking Analysis
Occupancy Calculations
Custom house Floor Plans
ADU Floor Plans
Commercial and Residential Building Drafting
Structural Engineering Design*
Mechanical Plans*
Electrical Plans*
Plumbing Plans designed by an Engineer*
* Required engineer reports/plans/permits provided by independent engineer consultants.
As Built Survey Floor Plan and Site Plans
Parking Analysis
Occupancy Calculations
Custom house Floor Plans
ADU Floor Plans
Commercial and Residential Building Drafting
Structural Engineering Design*
Mechanical Plans*
Electrical Plans*
Plumbing Plans designed by an Engineer*
* Required engineer reports/plans/permits provided by independent engineer consultants.
Get Started!

