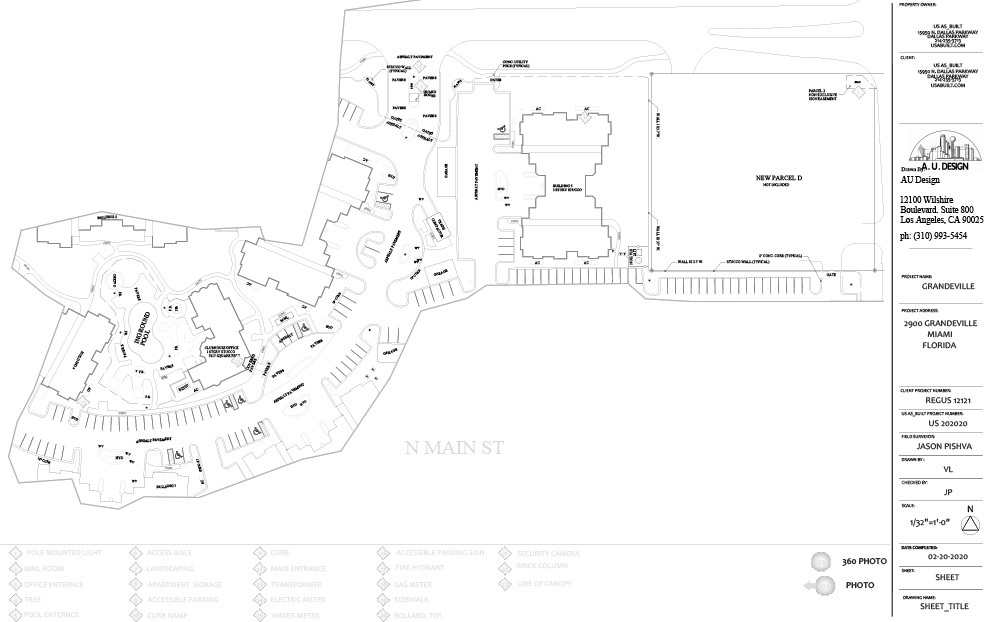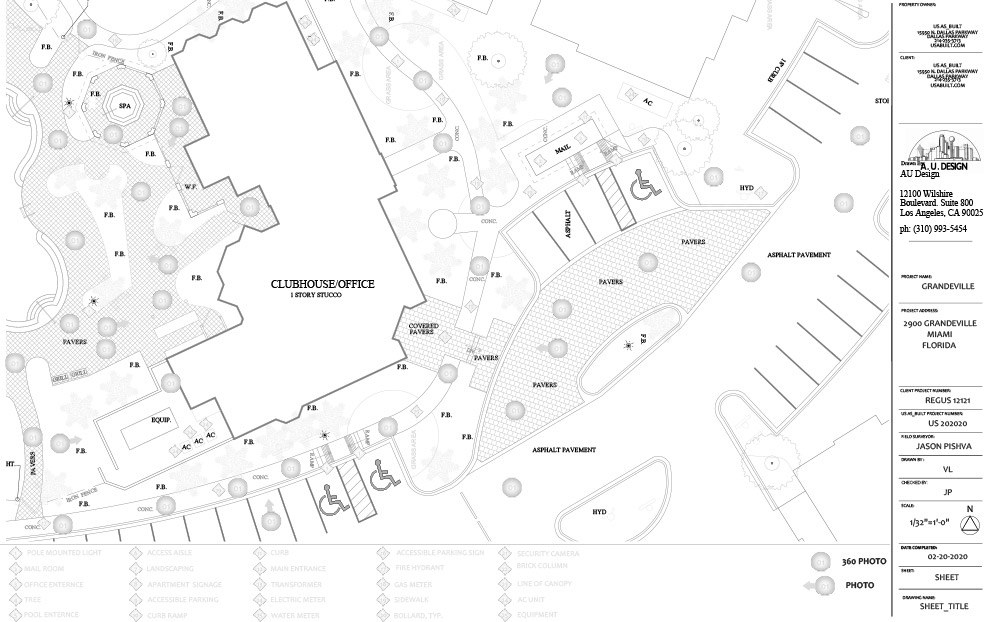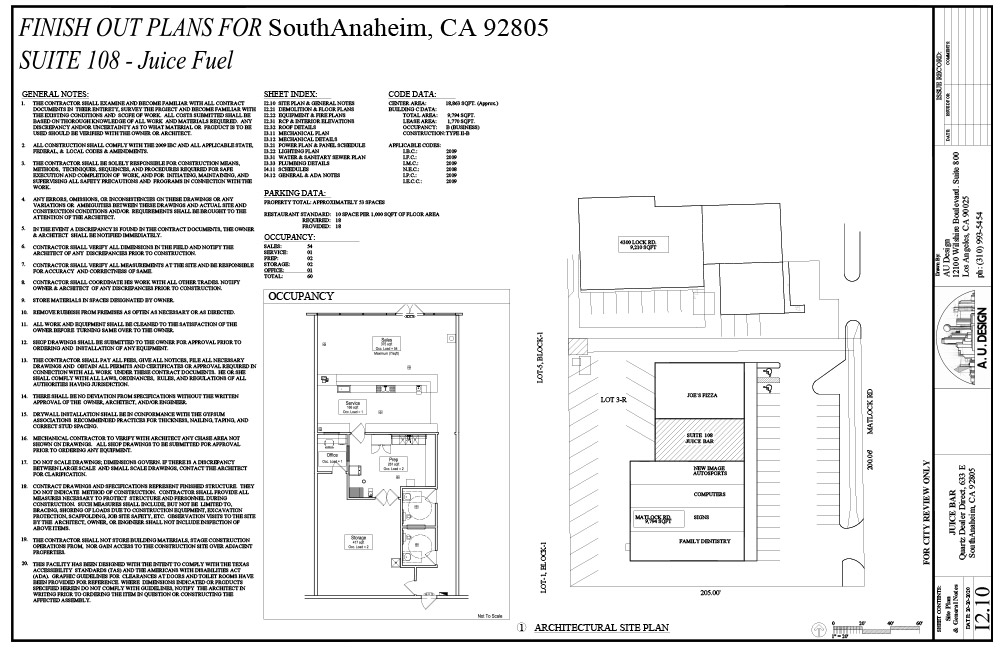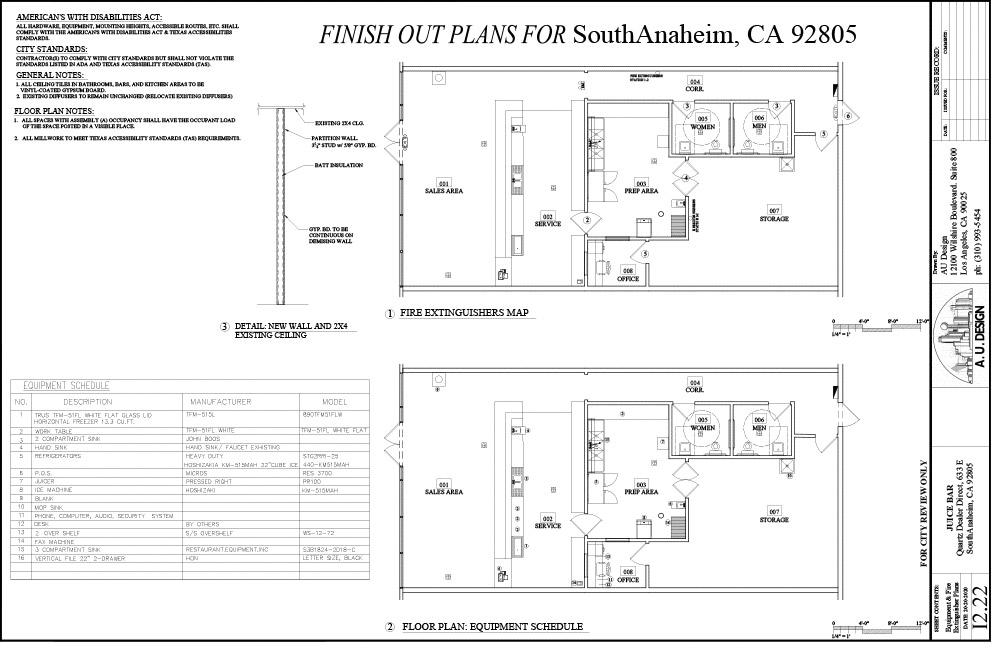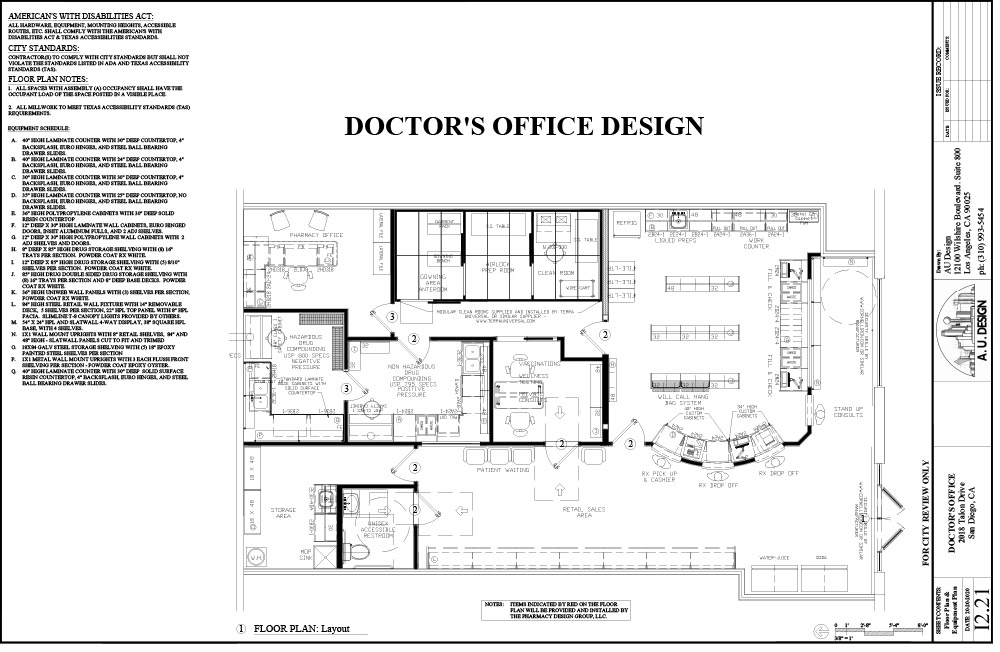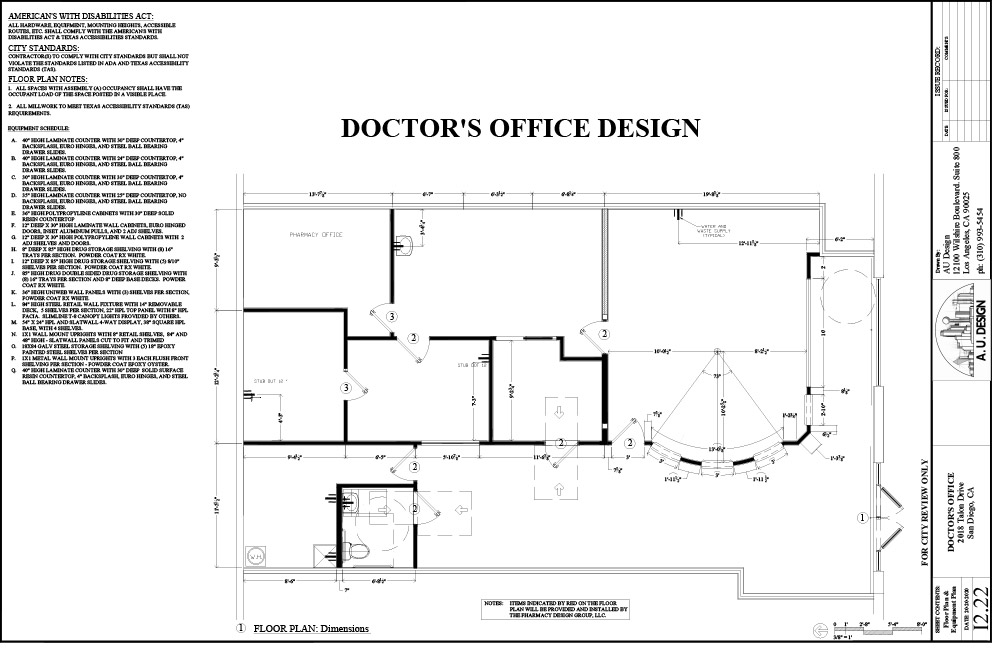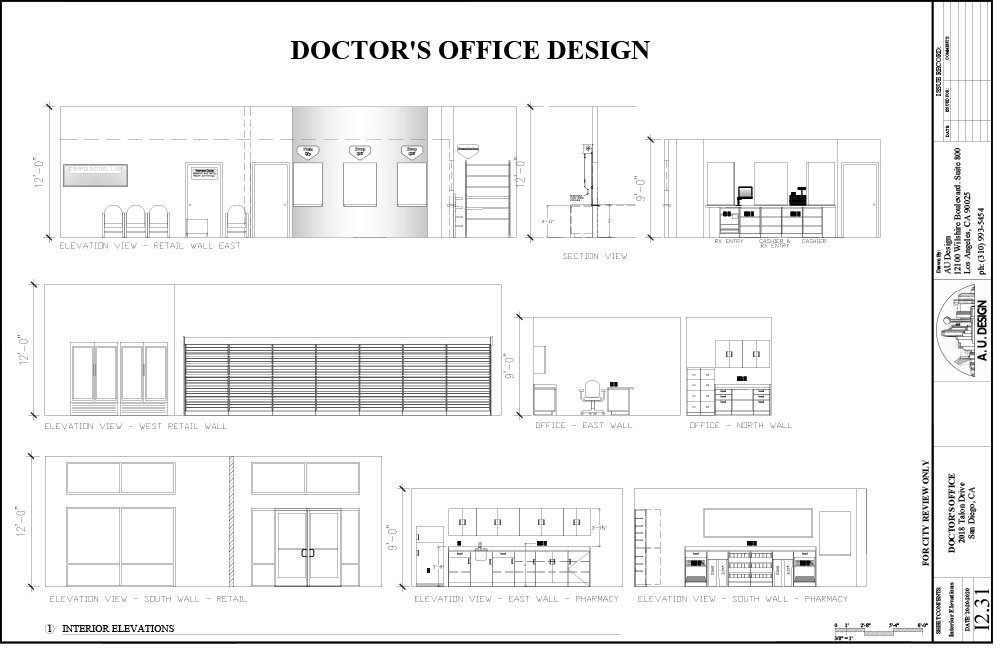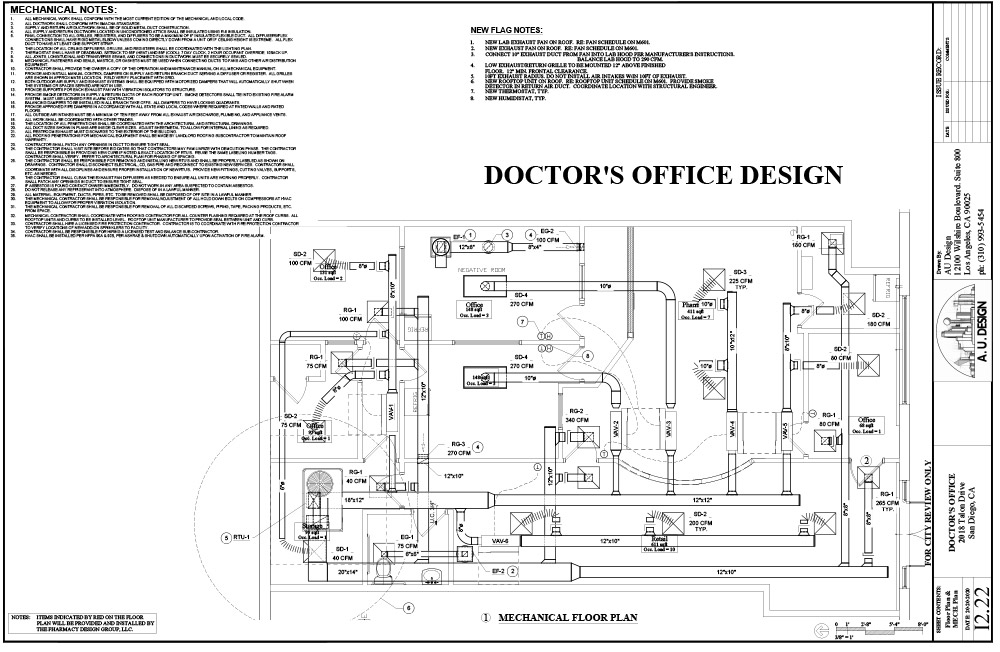New Commercial and Residential Design
Site and floor plans are drawn on-site to scale using cutting-edge laser measuring to ensure maximum accuracy and consistency.
New Commercial Design
Site Plan Surveys
Custom House Plans
Modern House Plans
Multi Family House Design
Modern Farmhouse Plans
Single Story Modern House Plans
Open Concept House Plans
Small House Floor Plans
Doctors Office
As Built Survey Floor Plan and Site Plans
Parking Analysis
Occupancy Calculations
Custom house Floor Plans
ADU Floor Plans
Commercial and Residential Building Drafting
Structural Engineering Design*
Mechanical Plans*
Electrical Plans*
Plumbing Plans designed by an Engineer*
* Required engineer reports/plans/permits provided by independent engineer consultants.
As Built Survey Floor Plan and Site Plans
Parking Analysis
Occupancy Calculations
Custom house Floor Plans
ADU Floor Plans
Commercial and Residential Building Drafting
Structural Engineering Design*
Mechanical Plans*
Electrical Plans*
Plumbing Plans designed by an Engineer*
* Required engineer reports/plans/permits provided by independent engineer consultants.
Get Started!

